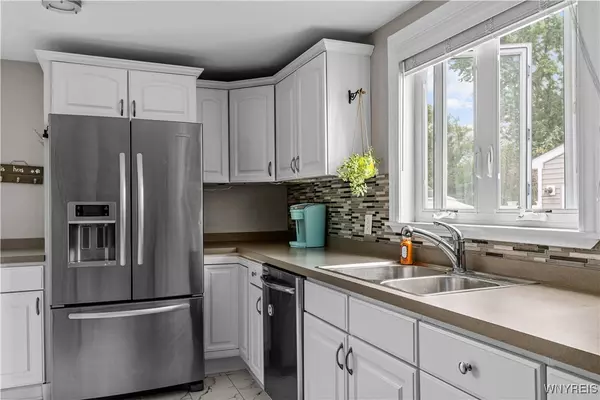$270,000
For more information regarding the value of a property, please contact us for a free consultation.
3 Beds
3 Baths
1,232 SqFt
SOLD DATE : 12/20/2024
Key Details
Sold Price $270,000
Property Type Single Family Home
Sub Type Single Family Residence
Listing Status Sold
Purchase Type For Sale
Square Footage 1,232 sqft
Price per Sqft $219
MLS Listing ID B1574012
Sold Date 12/20/24
Style Cape Cod
Bedrooms 3
Full Baths 1
Half Baths 2
Construction Status Existing
HOA Y/N No
Year Built 1948
Annual Tax Amount $4,732
Lot Size 7,596 Sqft
Acres 0.1744
Lot Dimensions 48X158
Property Sub-Type Single Family Residence
Property Description
This beautifully updated property features a spacious two-car garage with a new door (10/2024) and leaf guard gutters for easy maintenance. Step outside to a stunning poured concrete patio, perfect for entertaining. Inside, you'll find modern vinyl flooring (2024) throughout, along with new interior doors that add a fresh touch. The inviting front hall greets you with stylish vinyl flooring (2024), leading to a bright living space illuminated by recessed lighting. Recent upgrades include updated electric (2018), new windows (2018), roof (2017), vented glass block bsmt windows (2018), Trex front porch (2022) and HWT (2021). Enjoy year-round comfort with forced air heating and central air conditioning. The bathroom boasts new vinyl flooring (2024), while cozy carpet (2018) enhances the bedrooms. For peace of mind, the sump pump was updated in 2024 with a battery backup, and the ducts have been professionally cleaned (2023). This home combines modern convenience with thoughtful upgrades, making it the perfect place to call your own. No showings until Friday 10/25; Offers due Friday 11/1 12pm.
Location
State NY
County Erie
Area Tonawanda-Town-146489
Direction Sheridan to McConkey; Colvin to McConkey
Rooms
Basement Full
Main Level Bedrooms 2
Interior
Interior Features Eat-in Kitchen, Separate/Formal Living Room, Bedroom on Main Level, Bath in Primary Bedroom
Heating Gas, Forced Air
Cooling Central Air
Flooring Carpet, Varies, Vinyl
Fireplace No
Appliance Dishwasher, Gas Oven, Gas Range, Gas Water Heater, Microwave, Refrigerator
Laundry In Basement
Exterior
Exterior Feature Concrete Driveway, Fully Fenced, Patio
Parking Features Detached
Garage Spaces 2.0
Fence Full
Utilities Available Sewer Connected, Water Connected
Porch Patio
Garage Yes
Building
Lot Description Residential Lot
Foundation Poured
Sewer Connected
Water Connected, Public
Architectural Style Cape Cod
Structure Type Vinyl Siding
Construction Status Existing
Schools
Elementary Schools Thomas A Edison Elementary
Middle Schools Ben Franklin Middle
High Schools Kenmore West Senior High
School District Kenmore-Tonawanda Union Free District
Others
Senior Community No
Tax ID 146489-053-710-0004-016-000
Acceptable Financing Cash, Conventional, FHA, VA Loan
Listing Terms Cash, Conventional, FHA, VA Loan
Financing Conventional
Special Listing Condition Standard
Read Less Info
Want to know what your home might be worth? Contact us for a FREE valuation!

Our team is ready to help you sell your home for the highest possible price ASAP
Bought with WNY Metro Roberts Realty







