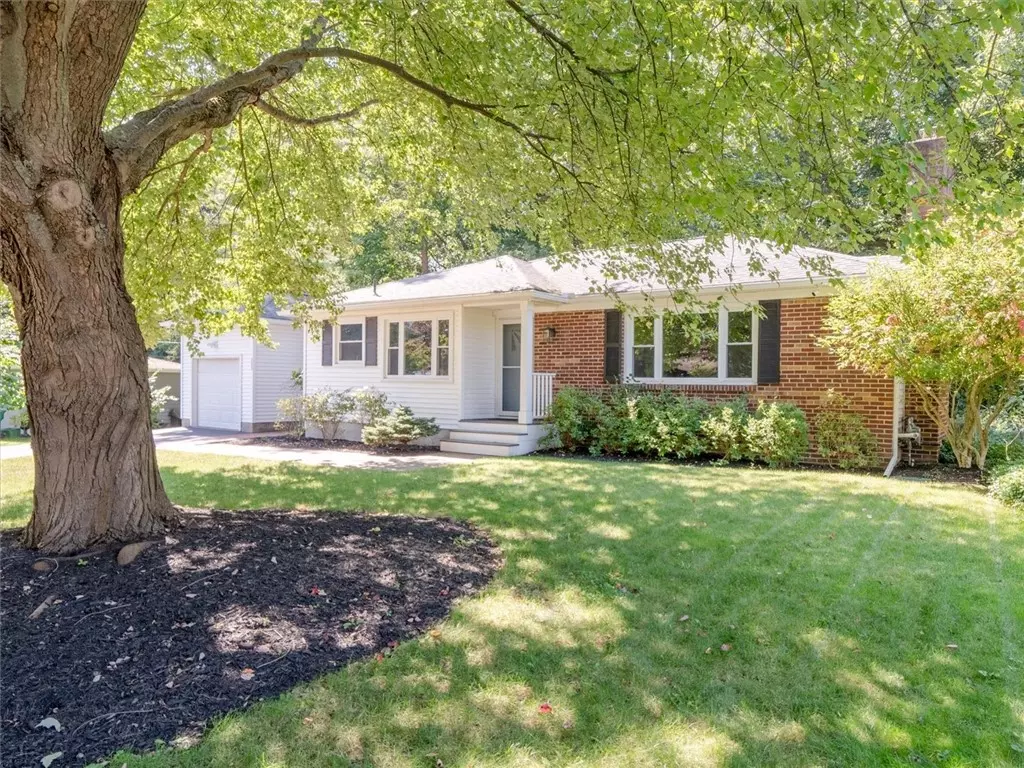$285,000
For more information regarding the value of a property, please contact us for a free consultation.
3 Beds
1 Bath
1,143 SqFt
SOLD DATE : 11/25/2024
Key Details
Sold Price $285,000
Property Type Single Family Home
Sub Type Single Family Residence
Listing Status Sold
Purchase Type For Sale
Square Footage 1,143 sqft
Price per Sqft $249
Subdivision Dale Park Sec 02
MLS Listing ID R1564981
Sold Date 11/25/24
Style Ranch
Bedrooms 3
Full Baths 1
Construction Status Existing
HOA Y/N No
Year Built 1950
Annual Tax Amount $6,407
Lot Size 10,890 Sqft
Acres 0.25
Lot Dimensions 97X120
Property Sub-Type Single Family Residence
Property Description
Impeccably Maintained & Updated Ranch backing to CORBETT'S GLEN Nature Park. Penfield Schools! 3 Bedroom, 1 Full Bath- updates top to bottom w/ all major improvements completed for you to move right in! Open Kitchen- Remodeled ('09): Solid Surface counters & Stainless Appliances Incl. Kitchen offers plenty of storage & Eat-In space large enough for Full Dining table. Living Room is Spacious, Newer Hardwood Floors, Picture Window & Wood Burning Stove set in a beautiful brick surround w/ mantel. First Floor= 3 Beds w/ newer wall to wall carpet & fresh neutral paint. Gorgeous FULL Bathroom Remodel '24! Breezeway/Sunroom leads to attached 1 car garage w/ Electric Opener. Basement= Finished Rec Room/Den expands living space! Lower level was well thought out- 4 Rooms= Finished Rec Room, Laundry Area (incl washer/dryer '08), Storage/Mechanics Room (updated Furnace/Central Air) & additional area ready for more finished space or workshop! Backyard is PRIVATE! Lovely Paver Patio overlooking Wooded Lot backing to Corbett's Glen. Hiking/Walking Trails are accessible from the property! Low Maintenance Oasis complete w/ Programable Irrigation ('19)! Roof '18. Delayed Negotiations Mon 9/16 @ 4pm.
Location
State NY
County Monroe
Community Dale Park Sec 02
Area Brighton-Monroe Co.-262000
Direction From the N Landing / Penfield Rd intersection head East on Penfield Rd. Take a RIGHT on Alaimo Dr and a Right onto Dale Rd. House will be on your Right in the Cul-De-Sac. Sign in the Yard.
Rooms
Basement Full, Partially Finished, Sump Pump
Main Level Bedrooms 3
Interior
Interior Features Entrance Foyer, Eat-in Kitchen, Separate/Formal Living Room, Pantry, Storage, Solid Surface Counters, Bedroom on Main Level, Main Level Primary, Programmable Thermostat, Workshop
Heating Gas, Forced Air
Cooling Central Air
Flooring Carpet, Hardwood, Tile, Varies
Fireplaces Number 1
Fireplace Yes
Window Features Thermal Windows
Appliance Dryer, Dishwasher, Disposal, Gas Oven, Gas Range, Gas Water Heater, Microwave, Refrigerator, Tankless Water Heater, Washer
Laundry In Basement
Exterior
Exterior Feature Blacktop Driveway, Sprinkler/Irrigation, Patio, Private Yard, See Remarks
Parking Features Attached
Garage Spaces 1.0
Utilities Available High Speed Internet Available, Sewer Connected, Water Connected
Roof Type Asphalt
Handicap Access Accessible Bedroom, No Stairs
Porch Enclosed, Patio, Porch
Garage Yes
Building
Lot Description Cul-De-Sac, Residential Lot, Wooded
Story 1
Foundation Block
Sewer Connected
Water Connected, Public
Architectural Style Ranch
Level or Stories One
Structure Type Brick,Vinyl Siding,Copper Plumbing,PEX Plumbing
Construction Status Existing
Schools
High Schools Penfield Senior High
School District Penfield
Others
Senior Community No
Tax ID 262000-138-060-0001-026-000
Acceptable Financing Cash, Conventional, FHA, VA Loan
Listing Terms Cash, Conventional, FHA, VA Loan
Financing Conventional
Special Listing Condition Standard
Read Less Info
Want to know what your home might be worth? Contact us for a FREE valuation!

Our team is ready to help you sell your home for the highest possible price ASAP
Bought with Keller Williams Realty Greater Rochester







