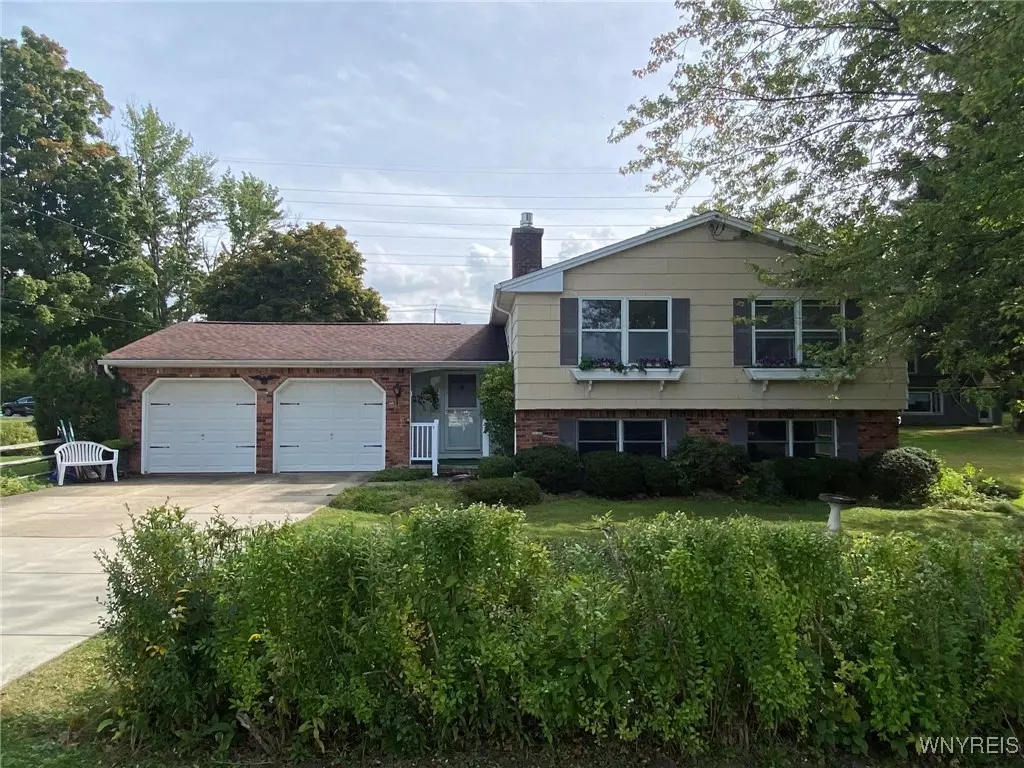$345,000
For more information regarding the value of a property, please contact us for a free consultation.
4 Beds
3 Baths
2,473 SqFt
SOLD DATE : 12/27/2024
Key Details
Sold Price $345,000
Property Type Single Family Home
Sub Type Single Family Residence
Listing Status Sold
Purchase Type For Sale
Square Footage 2,473 sqft
Price per Sqft $139
MLS Listing ID B1568276
Sold Date 12/27/24
Style Two Story,Split Level
Bedrooms 4
Full Baths 3
Construction Status Existing
HOA Y/N No
Year Built 1974
Annual Tax Amount $6,519
Lot Size 0.401 Acres
Acres 0.4008
Lot Dimensions 100X174
Property Description
Original owners are selling this custom built spacious 4 bedroom 3 bath home just up the street from Lake Erie. Entry foyer with barn siding, slate floor & cathedral ceiling. Kitchen/dining/living room combo with brick wall & gas fireplace. 2 primary bedroom suites with double closets & baths - one on each level for in law possibilities. Great room offers built in wet bar and another brick fireplace (gas) for hosting any gathering. Other room is an office with closet - 5th bedroom possibilities. There is also a full laundry room (other room 2) with access to Kohler awning covered patio. Full house generator & garage sized shed. Roof 2015, electrical main line 2023. Carpeting is soiled & needs replacing. There is a side gravel driveway for a motor home, boat etc.
Location
State NY
County Erie
Area Hamburg-144889
Direction Lake Shore Rd to Roberts Rd to left on Eastwood - House is on the corner of Hakanaw & Eastwood.
Rooms
Basement Finished, Sump Pump
Main Level Bedrooms 1
Interior
Interior Features Wet Bar, Breakfast Bar, Separate/Formal Dining Room, Separate/Formal Living Room, Home Office, See Remarks, Sliding Glass Door(s), Bar, Natural Woodwork, In-Law Floorplan
Heating Gas, Forced Air
Flooring Carpet, Laminate, Other, See Remarks, Varies
Fireplaces Number 2
Equipment Generator
Fireplace Yes
Appliance Double Oven, Dryer, Dishwasher, Exhaust Fan, Gas Cooktop, Disposal, Gas Water Heater, Microwave, Refrigerator, Range Hood, Washer
Exterior
Exterior Feature Concrete Driveway, Patio
Parking Features Attached
Garage Spaces 2.0
Utilities Available Sewer Connected, Water Connected
Roof Type Asphalt
Porch Open, Patio, Porch
Garage Yes
Building
Lot Description Residential Lot
Story 2
Foundation Poured
Sewer Connected
Water Connected, Public
Architectural Style Two Story, Split Level
Level or Stories Two
Additional Building Shed(s), Storage
Structure Type Brick,Composite Siding
Construction Status Existing
Schools
School District Frontier
Others
Senior Community No
Tax ID 144889-181-070-0001-005-000
Acceptable Financing Conventional, FHA, VA Loan
Listing Terms Conventional, FHA, VA Loan
Financing Cash
Special Listing Condition Standard
Read Less Info
Want to know what your home might be worth? Contact us for a FREE valuation!

Our team is ready to help you sell your home for the highest possible price ASAP
Bought with RE/MAX Plus







