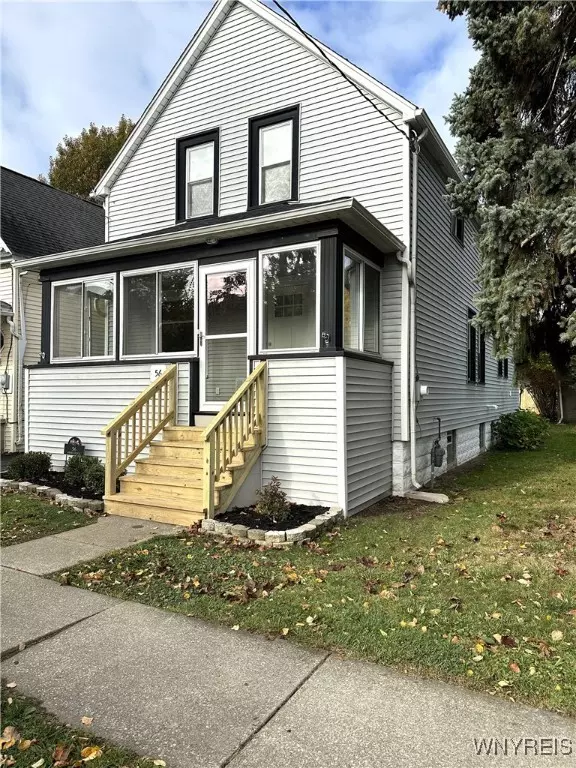$260,000
For more information regarding the value of a property, please contact us for a free consultation.
4 Beds
2 Baths
1,932 SqFt
SOLD DATE : 12/20/2024
Key Details
Sold Price $260,000
Property Type Single Family Home
Sub Type Single Family Residence
Listing Status Sold
Purchase Type For Sale
Square Footage 1,932 sqft
Price per Sqft $134
Subdivision Buffalo Crk Reservation
MLS Listing ID B1574182
Sold Date 12/20/24
Style Colonial,Two Story
Bedrooms 4
Full Baths 2
Construction Status Existing
HOA Y/N No
Year Built 1915
Annual Tax Amount $3,561
Lot Size 3,271 Sqft
Acres 0.0751
Lot Dimensions 30X109
Property Sub-Type Single Family Residence
Property Description
Welcome to 56 Dirkson Ave. The pretty enclosed front porch leads to the spacious and open first floor with the living room, Dining room, and kitchen all flowing together to create the perfect family home. A first floor bedroom, a large full bath, pantry and spacious laundry room complete the first floor. A custom staircase leads to the 2nd floor with 2/3 bedrooms, a full bath and a loft area. Newer roof and windows. New furnace and A/C. Driveway and rear fence are new. Nothing to do but unpack. Could be in for the Holidays!!!! Open House Sunday Oct 27th 11-1pm
Location
State NY
County Erie
Community Buffalo Crk Reservation
Area West Seneca-146800
Direction Harlem to Graham to Dirkson
Rooms
Basement Full, Sump Pump
Main Level Bedrooms 1
Interior
Interior Features Ceiling Fan(s), Den, Separate/Formal Dining Room, Eat-in Kitchen, Separate/Formal Living Room, Living/Dining Room, Other, Pantry, See Remarks, Natural Woodwork, Bedroom on Main Level, Loft
Heating Gas, Forced Air
Cooling Central Air
Flooring Carpet, Ceramic Tile, Luxury Vinyl, Varies
Fireplace No
Window Features Leaded Glass
Appliance Dishwasher, Exhaust Fan, Gas Water Heater, Range Hood
Laundry Main Level
Exterior
Exterior Feature Blacktop Driveway, Fence
Fence Partial
Utilities Available Cable Available, Sewer Connected, Water Connected
Roof Type Asphalt
Handicap Access Other
Porch Enclosed, Porch
Garage No
Building
Lot Description Near Public Transit
Story 2
Foundation Block
Sewer Connected
Water Connected, Public
Architectural Style Colonial, Two Story
Level or Stories Two
Structure Type Vinyl Siding,PEX Plumbing
Construction Status Existing
Schools
Middle Schools West Middle
High Schools West Seneca West Senior High
School District West Seneca
Others
Senior Community No
Tax ID 146800-134-450-0002-012-000
Acceptable Financing Cash, Conventional, FHA, VA Loan
Listing Terms Cash, Conventional, FHA, VA Loan
Financing Conventional
Special Listing Condition Standard
Read Less Info
Want to know what your home might be worth? Contact us for a FREE valuation!

Our team is ready to help you sell your home for the highest possible price ASAP
Bought with Century 21 North East







