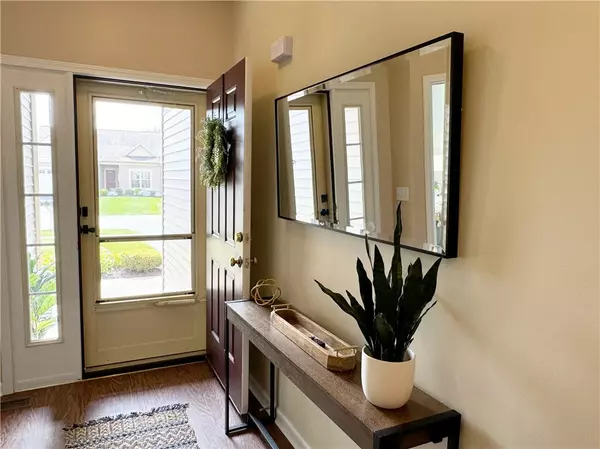$324,000
For more information regarding the value of a property, please contact us for a free consultation.
3 Beds
2 Baths
1,604 SqFt
SOLD DATE : 12/08/2024
Key Details
Sold Price $324,000
Property Type Condo
Sub Type Condominium
Listing Status Sold
Purchase Type For Sale
Square Footage 1,604 sqft
Price per Sqft $201
Subdivision Villas At Coldwater
MLS Listing ID R1564142
Sold Date 12/08/24
Bedrooms 3
Full Baths 2
Construction Status Existing
HOA Fees $232/mo
HOA Y/N No
Year Built 2015
Annual Tax Amount $5,418
Lot Size 0.280 Acres
Acres 0.28
Lot Dimensions 49X125
Property Sub-Type Condominium
Property Description
Your forever home!?!? EASY one floor living, very little maintenance & low HOA make this condominium stand out from all the others. This 3 bedroom 2 full bath home w/ a versatile open kitchen, living floor plan & cathedral ceilings makes gatherings feel spacious. Enjoy gazing outside onto a private backyard while cozying up to the EASY to light gas fire place. Resilient wood flooring makes the transition into the primary suite EASY. With a large full bath featuring an EASY to walk in shower & convenient walk in closet. Enter through double doors into the second bedroom which could EASILY be perfect for a private office or study. The third sun filled bedroom w/ wall to wall carpet & great closet space, shares the other full bath with full size tub & shower. Unloading groceries is also EASY! Straight from the 2 car garage into the mud room area w/ 1st floor laundry, loads of closet space & kitchen pantry. If more space or storage is needed, the full basement w/ high ceilings is ready to be EASILY transformed to fit your needs. Everyone, including dogs under 30 pounds are welcome! Delayed showings Thurs. 9/12 @ 8:00am No negotiating until showings begin 9/12 OPEN HOUSE 9/14 11:30-1:00
Location
State NY
County Monroe
Community Villas At Coldwater
Area Gates-262600
Direction Turn onto Coldwater Road from Buffalo Road. Subdivision Villas at Coldwater is on the right.
Rooms
Basement Full, Sump Pump
Main Level Bedrooms 3
Interior
Interior Features Breakfast Bar, Ceiling Fan(s), Cathedral Ceiling(s), Den, Entrance Foyer, Eat-in Kitchen, Separate/Formal Living Room, Great Room, Home Office, Kitchen Island, Kitchen/Family Room Combo, Living/Dining Room, Pantry, Sliding Glass Door(s), Bedroom on Main Level, Bath in Primary Bedroom, Main Level Primary, Primary Suite, Programmable Thermostat
Heating Gas, Forced Air
Cooling Central Air
Flooring Carpet, Resilient, Tile, Varies
Fireplaces Number 1
Fireplace Yes
Appliance Dryer, Dishwasher, Disposal, Gas Oven, Gas Range, Gas Water Heater, Microwave, Refrigerator, Washer
Laundry Main Level
Exterior
Parking Features Attached
Garage Spaces 2.0
Utilities Available Cable Available, High Speed Internet Available, Sewer Connected, Water Connected
Amenities Available None
Roof Type Asphalt
Handicap Access Accessible Bedroom, No Stairs
Porch Open, Porch
Garage Yes
Building
Lot Description Residential Lot
Story 1
Sewer Connected
Water Connected, Public
Level or Stories One
Structure Type Frame,Stone,Wood Siding,Copper Plumbing,PEX Plumbing
Construction Status Existing
Schools
Elementary Schools Walt Disney
High Schools Gates-Chili High
School District Gates Chili
Others
Pets Allowed Number Limit, Size Limit
HOA Name Kendrick Corporation
HOA Fee Include Insurance,Maintenance Structure,Reserve Fund,Snow Removal,Trash
Senior Community No
Tax ID 262600-118-800-0001-013-000
Acceptable Financing Cash, Conventional, FHA, VA Loan
Listing Terms Cash, Conventional, FHA, VA Loan
Financing Conventional
Special Listing Condition Estate
Pets Allowed Number Limit, Size Limit
Read Less Info
Want to know what your home might be worth? Contact us for a FREE valuation!

Our team is ready to help you sell your home for the highest possible price ASAP
Bought with Blain Realty, Inc.







