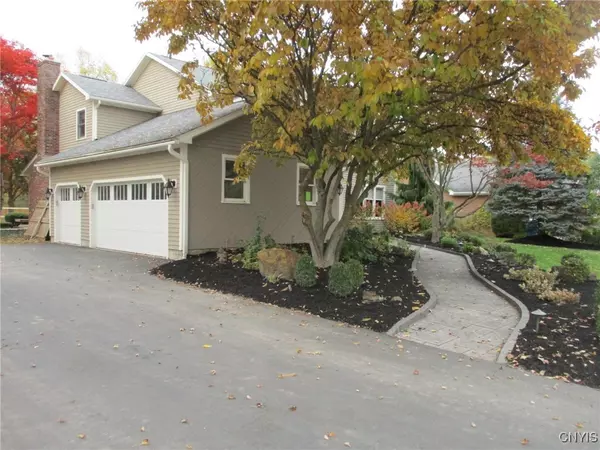$410,000
For more information regarding the value of a property, please contact us for a free consultation.
4 Beds
3 Baths
3,170 SqFt
SOLD DATE : 12/23/2024
Key Details
Sold Price $410,000
Property Type Single Family Home
Sub Type Single Family Residence
Listing Status Sold
Purchase Type For Sale
Square Footage 3,170 sqft
Price per Sqft $129
Subdivision Hickory Hollow
MLS Listing ID S1575963
Sold Date 12/23/24
Style Transitional
Bedrooms 4
Full Baths 2
Half Baths 1
Construction Status Existing
HOA Y/N No
Year Built 1988
Annual Tax Amount $11,378
Lot Dimensions 100X136
Property Sub-Type Single Family Residence
Property Description
This home located in Liverpool is in excellent condition and offers a lot of room to grow and make it your own.
The large eat in kitchen offers a cook all the room they need to spread out and make dinner for family and guest with a dining room that will fit any size table. Family room has a brick fireplace and sliders out to deck. Office and laundry room on first floor. Living room gives you an extra room on the first floor to turn into what fits your needs. Hardwood floors. Two story foyer. Owners' bedroom is large and will fit all your furniture and has big bath with jacuzzi tub and shower. All bedrooms good size. Newer carpet upstairs. lots of room in the basement to make more living space and plenty of storage space. Three car garage. Roof 10 years old. Furnace, A/C and water heater 5 years old. Garage doors and exterior paint 2 years old. Front Brick walkway. Most of yard fenced in just need a couple pieces where you enter the back yard on either side of house. Located on cul-d-sac. Liverpool Schools. Convenient location close to Highways, Shopping and restaurants.
Location
State NY
County Onondaga
Community Hickory Hollow
Area Salina-314889
Direction Cold Springs Roar to Westgate Lane right on Willowbrook Lane left on Eastgate Circle
Rooms
Basement Full, Partially Finished
Interior
Interior Features Entrance Foyer, Eat-in Kitchen, Separate/Formal Living Room, Home Office, Kitchen Island, Sliding Glass Door(s), Solid Surface Counters
Heating Gas, Forced Air
Cooling Central Air
Flooring Carpet, Hardwood, Varies
Fireplaces Number 1
Fireplace Yes
Appliance Built-In Range, Built-In Oven, Dishwasher, Gas Water Heater, Refrigerator
Laundry Main Level
Exterior
Exterior Feature Blacktop Driveway, Deck, Fence
Parking Features Attached
Garage Spaces 3.0
Fence Partial
Utilities Available Cable Available, Sewer Connected, Water Connected
Roof Type Asphalt
Porch Deck, Open, Porch
Garage Yes
Building
Lot Description Rectangular, Residential Lot
Story 2
Foundation Block
Sewer Connected
Water Connected, Public
Architectural Style Transitional
Level or Stories Two
Structure Type Cedar,Copper Plumbing
Construction Status Existing
Schools
High Schools Liverpool High
School District Liverpool
Others
Senior Community No
Tax ID 314889-014-000-0001-024-000-0000
Acceptable Financing Cash, Conventional
Listing Terms Cash, Conventional
Financing Conventional
Special Listing Condition Standard
Read Less Info
Want to know what your home might be worth? Contact us for a FREE valuation!

Our team is ready to help you sell your home for the highest possible price ASAP
Bought with Howard Hanna Real Estate







