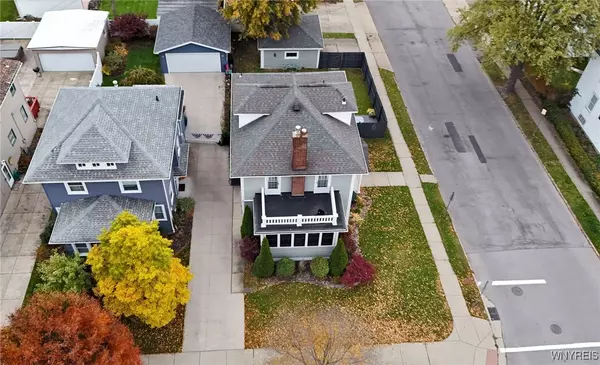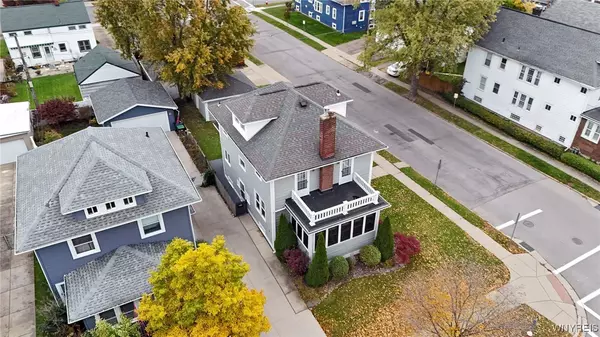$300,000
For more information regarding the value of a property, please contact us for a free consultation.
3 Beds
1 Bath
1,862 SqFt
SOLD DATE : 12/31/2024
Key Details
Sold Price $300,000
Property Type Single Family Home
Sub Type Single Family Residence
Listing Status Sold
Purchase Type For Sale
Square Footage 1,862 sqft
Price per Sqft $161
MLS Listing ID B1574374
Sold Date 12/31/24
Style Colonial,Historic/Antique,Two Story
Bedrooms 3
Full Baths 1
Construction Status Existing
HOA Y/N No
Year Built 1920
Annual Tax Amount $6,843
Lot Size 5,061 Sqft
Acres 0.1162
Lot Dimensions 45X112
Property Sub-Type Single Family Residence
Property Description
Looking for that old Buffalo Charm? This home has it! Wanting that beautiful, classic wood trim? Check that box! Desire real hardwoods throughout the house? Look no further! We've found it all for you in one remarkable colonial! This 2 story has a great 1st floor layout with a front sun room/den where sunlight just pours in. The living room boasts a gas fireplace and right across from the formal dining room that is perfect for all sorts of entertainment. The kitchen is bright with wood cabinets and a door to the back patio and fenced in backyard. The 2nd floor hosts the bedrooms and baths with plenty of closet/storage space. BONUS!? The 3rd floor is finished for an extra recreational room, office, etc. The basement is completely dry with high ceilings and potential to finish for even more space or continue to use for storage. All kitchen appliances and washer/dryer included.
Open House Sat Nov 2, 12-2pm. Delayed negotiations until Nov 4th at 1pm.
Location
State NY
County Erie
Area Kenmore-Village-146401
Direction Delaware to Lincoln, Corner of Eugene
Rooms
Basement Full
Interior
Interior Features Attic, Den, Separate/Formal Dining Room, Entrance Foyer, Eat-in Kitchen, Separate/Formal Living Room, Natural Woodwork
Heating Gas, Forced Air
Cooling Central Air
Flooring Hardwood, Tile, Varies
Fireplaces Number 1
Fireplace Yes
Appliance Dryer, Dishwasher, Gas Oven, Gas Range, Gas Water Heater, Microwave, Refrigerator, Washer
Laundry In Basement
Exterior
Exterior Feature Concrete Driveway, Deck, Fully Fenced
Parking Features Detached
Garage Spaces 1.5
Fence Full
Utilities Available Cable Available, High Speed Internet Available, Sewer Connected, Water Connected
Roof Type Asphalt
Porch Deck
Garage Yes
Building
Lot Description Corner Lot, Rectangular, Residential Lot
Story 2
Foundation Block
Sewer Connected
Water Connected, Public
Architectural Style Colonial, Historic/Antique, Two Story
Level or Stories Two
Structure Type Wood Siding
Construction Status Existing
Schools
School District Kenmore-Tonawanda Union Free District
Others
Senior Community No
Tax ID 146401-078-220-0001-017-000
Acceptable Financing Cash, Conventional, FHA, VA Loan
Listing Terms Cash, Conventional, FHA, VA Loan
Financing Cash
Special Listing Condition Standard
Read Less Info
Want to know what your home might be worth? Contact us for a FREE valuation!

Our team is ready to help you sell your home for the highest possible price ASAP
Bought with Howard Hanna WNY Inc.







