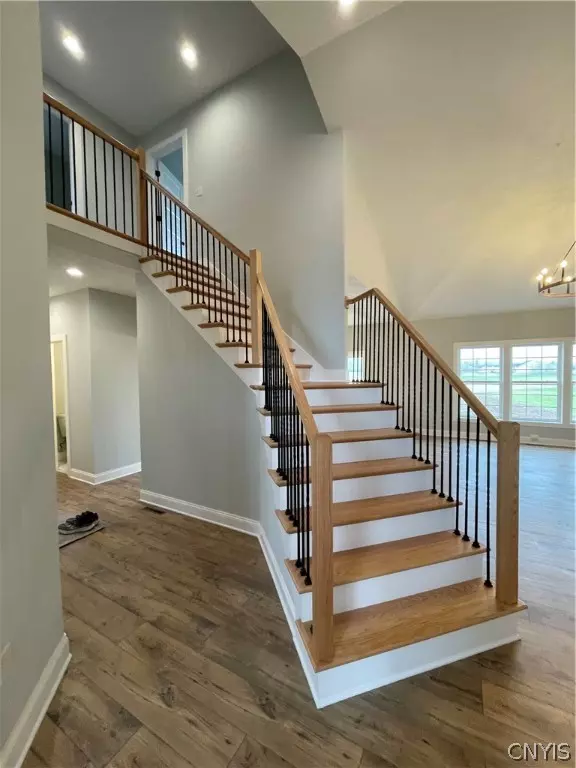$638,498
For more information regarding the value of a property, please contact us for a free consultation.
4 Beds
3 Baths
2,232 SqFt
SOLD DATE : 01/09/2025
Key Details
Sold Price $638,498
Property Type Single Family Home
Sub Type Single Family Residence
Listing Status Sold
Purchase Type For Sale
Square Footage 2,232 sqft
Price per Sqft $286
Subdivision Timber Banks
MLS Listing ID S1553574
Sold Date 01/09/25
Style Colonial,Transitional
Bedrooms 4
Full Baths 2
Half Baths 1
Construction Status Existing
HOA Fees $93/mo
HOA Y/N No
Year Built 2024
Annual Tax Amount $4,600
Lot Size 0.900 Acres
Acres 0.9
Lot Dimensions 80X416
Property Sub-Type Single Family Residence
Property Description
The Birchwood Plan built By J. Alberici & Sons, Inc. features a 2 story foyer, cathedral ceiling in Family room with gas fireplace, 9' ceilings First Floor, First Floor Laundry, 1/2 Bath, walk-in pantry, Center Island With Bar Stool Seating and Granite Countertops, 3 car garage, 4 bedrooms and 2 1/2 baths total, Primary Bedroom with huge walk-in closet and on suite bath with 2 sinks and tiled shower.
Location
State NY
County Onondaga
Community Timber Banks
Area Lysander-313689
Direction TAKE RT 31 TO RIVER ROAD SOUTH TO TIMBER BANKS PARKWAY TO FOREST RIDGE LANE RIGHT TURN TO 8043 FOREST RIDGE LANE.
Rooms
Basement Egress Windows, Full, Sump Pump
Main Level Bedrooms 1
Interior
Interior Features Breakfast Bar, Ceiling Fan(s), Cathedral Ceiling(s), Den, Separate/Formal Dining Room, Entrance Foyer, Eat-in Kitchen, Granite Counters, Great Room, Kitchen Island, Sliding Glass Door(s), Walk-In Pantry, Bedroom on Main Level, Bath in Primary Bedroom
Heating Gas, Forced Air
Flooring Carpet, Ceramic Tile, Resilient, Tile, Varies
Fireplaces Number 1
Fireplace Yes
Appliance Dishwasher, Free-Standing Range, Gas Water Heater, Microwave, Oven
Laundry Main Level
Exterior
Exterior Feature Gravel Driveway
Parking Features Attached
Garage Spaces 3.0
Utilities Available Cable Available, Sewer Connected, Water Connected
Roof Type Asphalt
Porch Open, Porch
Garage Yes
Building
Lot Description Rectangular, Residential Lot
Story 2
Foundation Poured
Sewer Connected
Water Connected, Public
Architectural Style Colonial, Transitional
Level or Stories Two
Structure Type Stone,Vinyl Siding,PEX Plumbing
Construction Status Existing
Schools
School District Baldwinsville
Others
Senior Community No
Tax ID New Home Under Construction
Acceptable Financing Cash, Conventional, FHA, VA Loan
Listing Terms Cash, Conventional, FHA, VA Loan
Financing Conventional
Special Listing Condition Standard
Read Less Info
Want to know what your home might be worth? Contact us for a FREE valuation!

Our team is ready to help you sell your home for the highest possible price ASAP
Bought with Coldwell Banker Prime Prop,Inc







