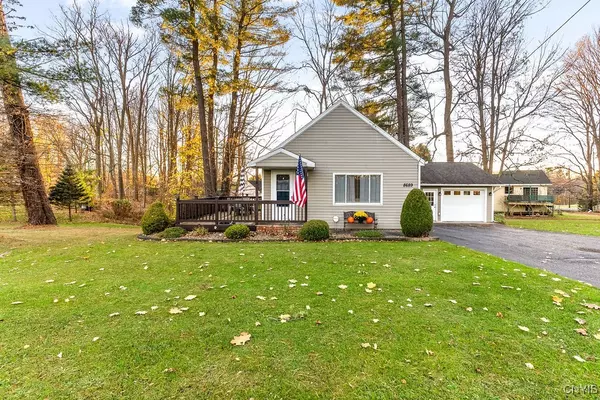$190,000
For more information regarding the value of a property, please contact us for a free consultation.
3 Beds
1 Bath
1,040 SqFt
SOLD DATE : 01/09/2025
Key Details
Sold Price $190,000
Property Type Single Family Home
Sub Type Single Family Residence
Listing Status Sold
Purchase Type For Sale
Square Footage 1,040 sqft
Price per Sqft $182
Subdivision Baldwinsville
MLS Listing ID S1577646
Sold Date 01/09/25
Style Ranch
Bedrooms 3
Full Baths 1
Construction Status Existing
HOA Y/N No
Year Built 1954
Annual Tax Amount $2,148
Lot Size 0.517 Acres
Acres 0.517
Lot Dimensions 146X195
Property Sub-Type Single Family Residence
Property Description
Welcome to this charming 3-bedroom, full-bath ranch that combines comfort, convenience, and style! Spanning 1,040 sq ft, this home offers a spacious and airy front living room with stunning cathedral ceilings, creating an inviting atmosphere for relaxation or entertaining. The formal dining room features beautiful laminate wood flooring, making it the perfect setting for family meals and gatherings.
The kitchen is well-equipped with sleek, newer stainless steel appliances, ideal for home chefs and casual cooks alike. Laundry hook-ups are available both on the main floor and in the walkout basement, giving you flexible options for setup. The oversized 1-car garage offers extra storage space and convenience.
Sitting on a generous half-acre lot, there's plenty of room for outdoor activities, gardening, or future landscaping projects. The recent updates, including a new boiler and hot water heater, mean peace of mind and energy efficiency.
Located just minutes from retail shopping and dining, this home provides a perfect blend of suburban tranquility and urban accessibility. Don't miss your chance to make this delightful property your own!
Location
State NY
County Onondaga
Community Baldwinsville
Area Clay-312489
Direction From the corner of Route 31 and Route 57, head North on Route 57 (Oswego Road). The home will be on the Left.
Rooms
Basement Walk-Out Access, Sump Pump
Main Level Bedrooms 3
Interior
Interior Features Breakfast Bar, Ceiling Fan(s), Separate/Formal Dining Room, Entrance Foyer, Eat-in Kitchen, Separate/Formal Living Room, Natural Woodwork, Bedroom on Main Level, Main Level Primary
Heating Gas, Baseboard, Hot Water
Flooring Carpet, Ceramic Tile, Hardwood, Laminate, Varies
Fireplace No
Appliance Dryer, Dishwasher, Gas Oven, Gas Range, Gas Water Heater, Refrigerator, Washer
Laundry In Basement, Main Level
Exterior
Exterior Feature Blacktop Driveway, Deck
Parking Features Attached
Garage Spaces 1.0
Utilities Available Cable Available, High Speed Internet Available, Water Connected
Roof Type Asphalt,Shingle
Porch Deck
Garage Yes
Building
Lot Description Irregular Lot, Rural Lot
Story 1
Foundation Block
Sewer Septic Tank
Water Connected, Public
Architectural Style Ranch
Level or Stories One
Additional Building Shed(s), Storage
Structure Type Vinyl Siding,Copper Plumbing
Construction Status Existing
Schools
Middle Schools Theodore R Durgee Junior High
High Schools Charles W Baker High
School District Baldwinsville
Others
Senior Community No
Tax ID 312489-018-000-0002-002-000-0000
Acceptable Financing Cash, Conventional, FHA, USDA Loan, VA Loan
Listing Terms Cash, Conventional, FHA, USDA Loan, VA Loan
Financing Conventional
Special Listing Condition Standard
Read Less Info
Want to know what your home might be worth? Contact us for a FREE valuation!

Our team is ready to help you sell your home for the highest possible price ASAP
Bought with Excel, REALTORS







