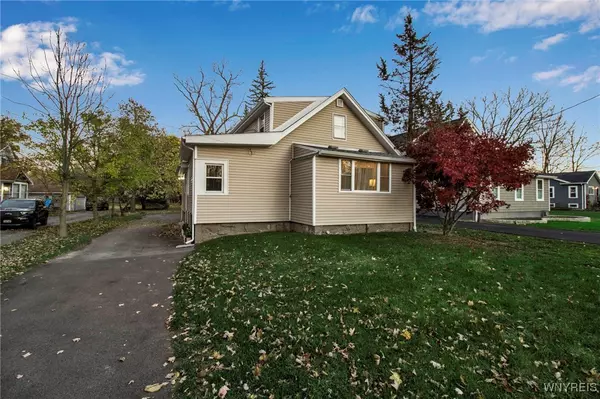$296,000
For more information regarding the value of a property, please contact us for a free consultation.
4 Beds
2 Baths
2,144 SqFt
SOLD DATE : 01/13/2025
Key Details
Sold Price $296,000
Property Type Single Family Home
Sub Type Single Family Residence
Listing Status Sold
Purchase Type For Sale
Square Footage 2,144 sqft
Price per Sqft $138
Subdivision Holland Land Company'S Su
MLS Listing ID B1576734
Sold Date 01/13/25
Style Two Story
Bedrooms 4
Full Baths 2
Construction Status Existing
HOA Y/N No
Year Built 1925
Annual Tax Amount $5,606
Lot Size 0.970 Acres
Acres 0.97
Lot Dimensions 56X182
Property Sub-Type Single Family Residence
Property Description
Don't miss this 4 bedroom 2 full bath Williamsville home with so many updates ! Amherst/ Smallwood school district , close to restaurants and shops in the Village of Williamsville . Easy access to downtown. Beautiful setting on almost 1 acre lot that backs up to creek with lots of wildlife! 1 bed and full bath on first floor. Over 2,100 sq ft includes large foyer, living room, formal dining and family room with new sliding glass doors overlooking private yard. Recent updates include Roof 2022, full tear off and new trusses, light fixtures, vinyl siding, some windows, flooring, new furnace panel, HWT, sump pump and bubbler system, utility sink and water main. 200 amp breaker box.
Location
State NY
County Erie
Community Holland Land Company'S Su
Area Amherst-142289
Direction Main St or Sheridan Dr to Park Club Ln
Rooms
Basement Full, Sump Pump
Main Level Bedrooms 1
Interior
Interior Features Ceiling Fan(s), Separate/Formal Dining Room, Entrance Foyer, Separate/Formal Living Room, Sliding Glass Door(s), Bedroom on Main Level
Heating Gas, Forced Air
Cooling Central Air
Flooring Carpet, Hardwood, Tile, Varies
Fireplace No
Appliance Dishwasher, Electric Oven, Electric Range, Gas Water Heater, Microwave, Refrigerator
Laundry In Basement
Exterior
Exterior Feature Blacktop Driveway
Parking Features Detached
Garage Spaces 2.0
Utilities Available Sewer Connected, Water Connected
Roof Type Asphalt
Garage Yes
Building
Lot Description Rectangular, Residential Lot
Story 2
Foundation Block
Sewer Connected
Water Connected, Public
Architectural Style Two Story
Level or Stories Two
Structure Type Vinyl Siding
Construction Status Existing
Schools
School District Amherst
Others
Senior Community No
Tax ID 142289-068-190-0001-002-000
Acceptable Financing Cash, Conventional, VA Loan
Listing Terms Cash, Conventional, VA Loan
Financing Conventional
Special Listing Condition Standard
Read Less Info
Want to know what your home might be worth? Contact us for a FREE valuation!

Our team is ready to help you sell your home for the highest possible price ASAP
Bought with HUNT Real Estate Corporation







