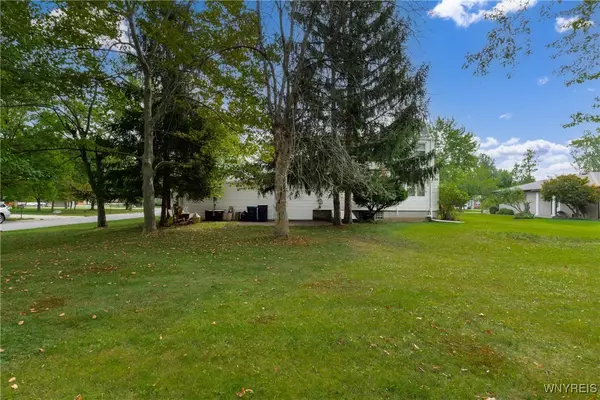$280,000
For more information regarding the value of a property, please contact us for a free consultation.
4 Beds
2 Baths
1,312 SqFt
SOLD DATE : 01/14/2025
Key Details
Sold Price $280,000
Property Type Single Family Home
Sub Type Single Family Residence
Listing Status Sold
Purchase Type For Sale
Square Footage 1,312 sqft
Price per Sqft $213
MLS Listing ID B1565460
Sold Date 01/14/25
Style Cape Cod
Bedrooms 4
Full Baths 1
Half Baths 1
Construction Status Existing
HOA Y/N No
Year Built 1957
Annual Tax Amount $6,425
Lot Size 0.581 Acres
Acres 0.5808
Lot Dimensions 100X253
Property Sub-Type Single Family Residence
Property Description
Cape Cod style home with maintenance free vinyl siding and an architectural roof (tear off and replacement in 2013). The house is set back on a park like lot measuring 100x253, featuring a backyard patio and shed. The kitchen includes all appliances (as is) with formal dining room, The living room offers a cozy space, and the home has 1.5 baths. The full bathroom was remodeled with a walk-in shower, modern wall tiles and a vented glass block window for light and privacy. There are 4 bedrooms with one on the first floor for added convenience. The remaining 3 bedrooms are upstairs, offering flexible space for family or home office use. The partially finished basement provides finished storage space and has a Bilco egress door leading to the backyard patio. The washer and dryer stay with the home (as is). This home includes a transfer switch for a portable generator (included as is) and an oversized 2 car garage with automatic openers. Do not miss out!
Location
State NY
County Erie
Area Amherst-142289
Direction Klein to Paradise/corner of Cricket
Rooms
Basement Full, Partial, Walk-Out Access, Sump Pump
Main Level Bedrooms 1
Interior
Interior Features Separate/Formal Dining Room, Eat-in Kitchen, Separate/Formal Living Room, Bedroom on Main Level, Main Level Primary
Heating Gas, Forced Air
Cooling Central Air
Flooring Carpet, Hardwood, Varies, Vinyl
Fireplace No
Appliance Dryer, Free-Standing Range, Gas Oven, Gas Range, Gas Water Heater, Oven, Refrigerator, Washer
Laundry In Basement
Exterior
Exterior Feature Concrete Driveway, Patio
Parking Features Attached
Garage Spaces 2.0
Utilities Available Cable Available, Sewer Connected, Water Connected
Roof Type Asphalt
Porch Open, Patio, Porch
Garage Yes
Building
Lot Description Corner Lot, Rectangular
Foundation Poured
Sewer Connected
Water Connected, Public
Architectural Style Cape Cod
Additional Building Shed(s), Storage
Structure Type Vinyl Siding,Copper Plumbing
Construction Status Existing
Schools
School District Williamsville
Others
Senior Community No
Tax ID 142289-056-110-0004-009-000
Acceptable Financing Cash, Conventional, FHA, VA Loan
Listing Terms Cash, Conventional, FHA, VA Loan
Financing Conventional
Special Listing Condition Standard
Read Less Info
Want to know what your home might be worth? Contact us for a FREE valuation!

Our team is ready to help you sell your home for the highest possible price ASAP
Bought with WNY Metro Roberts Realty







