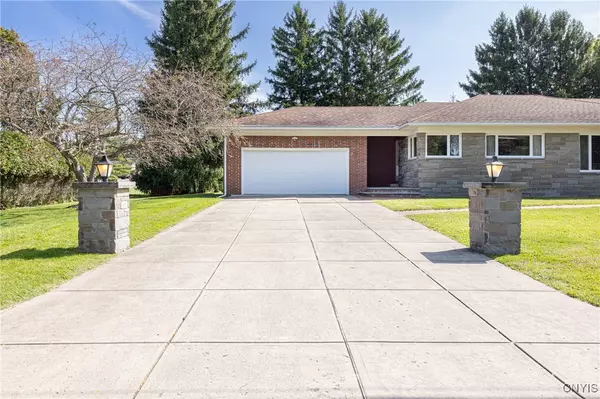$279,000
For more information regarding the value of a property, please contact us for a free consultation.
3 Beds
2 Baths
1,794 SqFt
SOLD DATE : 01/20/2025
Key Details
Sold Price $279,000
Property Type Single Family Home
Sub Type Single Family Residence
Listing Status Sold
Purchase Type For Sale
Square Footage 1,794 sqft
Price per Sqft $155
MLS Listing ID S1565350
Sold Date 01/20/25
Style Ranch
Bedrooms 3
Full Baths 1
Half Baths 1
Construction Status Existing
HOA Y/N No
Year Built 1958
Annual Tax Amount $7,239
Lot Size 0.689 Acres
Acres 0.6887
Lot Dimensions 200X149
Property Sub-Type Single Family Residence
Property Description
Lovely stone and brick ranch on coveted neighborhood street in the Hoopes Park area. This well built 3 bedroom, 1.5 bath home is spacious inside and out. Situated on a double lot (.69 acres), this beautiful home remains well maintained, featuring hardwood paneling, 2 fireplaces, timeless floor plan, 2 car garage, concrete driveway, and private back yard. The formal entryway leads to an expansive living room with oversized picture windows and a wood burning fireplace, and a charming formal dining room. This level also features a sunny kitchen with a cozy breakfast nook, three large bedrooms with ample closet space, full hall bath (featuring both tub and separate shower), plus powder room. The lower level hosts a spectacular family room, featuring a retro style built-in bar, fireplace, second "kitchen" area, and laundry.
Location
State NY
County Cayuga
Area Sennett-055200
Direction Genesee St in Sennett to Wegman St
Rooms
Basement Full, Partially Finished
Main Level Bedrooms 3
Interior
Interior Features Separate/Formal Dining Room, Entrance Foyer, Eat-in Kitchen, Separate/Formal Living Room, Pull Down Attic Stairs, Bedroom on Main Level
Heating Gas, Forced Air
Flooring Carpet, Hardwood, Tile, Varies
Fireplaces Number 2
Fireplace Yes
Appliance Built-In Range, Built-In Oven, Dryer, Dishwasher, Gas Water Heater, Refrigerator, Washer
Laundry In Basement
Exterior
Exterior Feature Concrete Driveway
Parking Features Attached
Garage Spaces 2.0
Utilities Available Cable Available, High Speed Internet Available, Sewer Connected, Water Connected
Roof Type Asphalt
Garage Yes
Building
Lot Description Residential Lot
Story 1
Foundation Block
Sewer Connected
Water Connected, Public
Architectural Style Ranch
Level or Stories One
Additional Building Shed(s), Storage
Structure Type Brick,Stone
Construction Status Existing
Schools
Elementary Schools Herman Avenue Elementary
Middle Schools Auburn Junior High
High Schools Auburn High
School District Auburn
Others
Senior Community No
Tax ID 055200-116-015-0001-021-000-0000
Acceptable Financing Cash, Conventional
Listing Terms Cash, Conventional
Financing Conventional
Special Listing Condition Estate, Standard
Read Less Info
Want to know what your home might be worth? Contact us for a FREE valuation!

Our team is ready to help you sell your home for the highest possible price ASAP
Bought with FLR Partners, LLC







