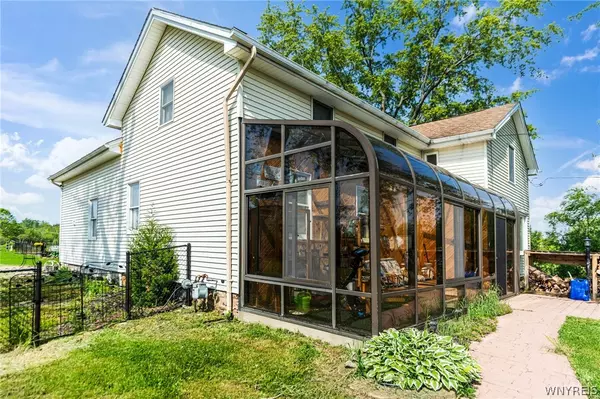$600,000
For more information regarding the value of a property, please contact us for a free consultation.
5 Beds
2 Baths
1,926 SqFt
SOLD DATE : 01/17/2025
Key Details
Sold Price $600,000
Property Type Single Family Home
Sub Type Single Family Residence
Listing Status Sold
Purchase Type For Sale
Square Footage 1,926 sqft
Price per Sqft $311
MLS Listing ID B1539012
Sold Date 01/17/25
Style Farmhouse,Two Story
Bedrooms 5
Full Baths 2
Construction Status Existing
HOA Y/N No
Year Built 1870
Annual Tax Amount $6,931
Lot Size 28.420 Acres
Acres 28.42
Lot Dimensions 168X1732
Property Sub-Type Single Family Residence
Property Description
Home Owners, Builders, Developers-28.4 Acres-New Price adjustment. Welcome to 5166 William St. in the Town of Lancaster. This is a rare opportunity to own, and invest in one of the last remaining large parcels with public sewer. This 5 bedroom 2 full bath home has been remodeled over the years and is in nice shape for an 1870 farmhouse. Highlights of this home are a 23'x8' Solarium, living room wood-burning stove, first-floor laundry, owner's bedroom with cathedral ceilings and walk-in closet, 20x40 garage, shed, and chicken coop along with a 168'x200' enclosed area for pets. Beautiful 16'x32' inground pool. Plenty of options for this home with 28.4 acres to enjoy and use for recreation or the perfect parcel for future residential development with public sewers at the rear of the property backing up the Como Lake Park. There is a stub street off Nathans Trail of, Jillian Lane to the rear of the property. Highest and best offer with the least amount of contingencies wanted. Don't wait on this PRIME opportunity. Home is being sold in as-is condition.
Location
State NY
County Erie
Area Lancaster-145289
Direction Transit Rd. or Bowen Rd. to William St. to 5166 William St. Across from Lancaster Williams St school.
Rooms
Basement Full, Sump Pump
Main Level Bedrooms 2
Interior
Interior Features Ceiling Fan(s), Separate/Formal Dining Room, Entrance Foyer, Eat-in Kitchen, Separate/Formal Living Room, Living/Dining Room, Storage, Natural Woodwork, Bedroom on Main Level, Bath in Primary Bedroom
Heating Gas, Hot Water, Radiant
Flooring Carpet, Hardwood, Varies, Vinyl
Fireplaces Number 1
Fireplace Yes
Appliance Dryer, Dishwasher, Electric Oven, Electric Range, Gas Water Heater, Microwave, Refrigerator, Washer
Laundry Main Level
Exterior
Exterior Feature Blacktop Driveway, Fence, Pool, Private Yard, See Remarks
Parking Features Detached
Garage Spaces 4.0
Fence Partial
Pool In Ground
Utilities Available Sewer Connected, Water Connected
Roof Type Asphalt
Porch Open, Porch
Garage Yes
Building
Lot Description Near Public Transit, Residential Lot, Wooded
Story 2
Foundation Stone
Sewer Connected
Water Connected, Public
Architectural Style Farmhouse, Two Story
Level or Stories Two
Additional Building Poultry Coop, Shed(s), Storage
Structure Type Vinyl Siding,Wood Siding
Construction Status Existing
Schools
School District Lancaster
Others
Senior Community No
Tax ID 145289-116-030-0001-001-200
Security Features Security System Owned
Acceptable Financing Cash, Conventional, FHA
Horse Property true
Listing Terms Cash, Conventional, FHA
Financing Conventional
Special Listing Condition Standard
Read Less Info
Want to know what your home might be worth? Contact us for a FREE valuation!

Our team is ready to help you sell your home for the highest possible price ASAP
Bought with REMAX North







