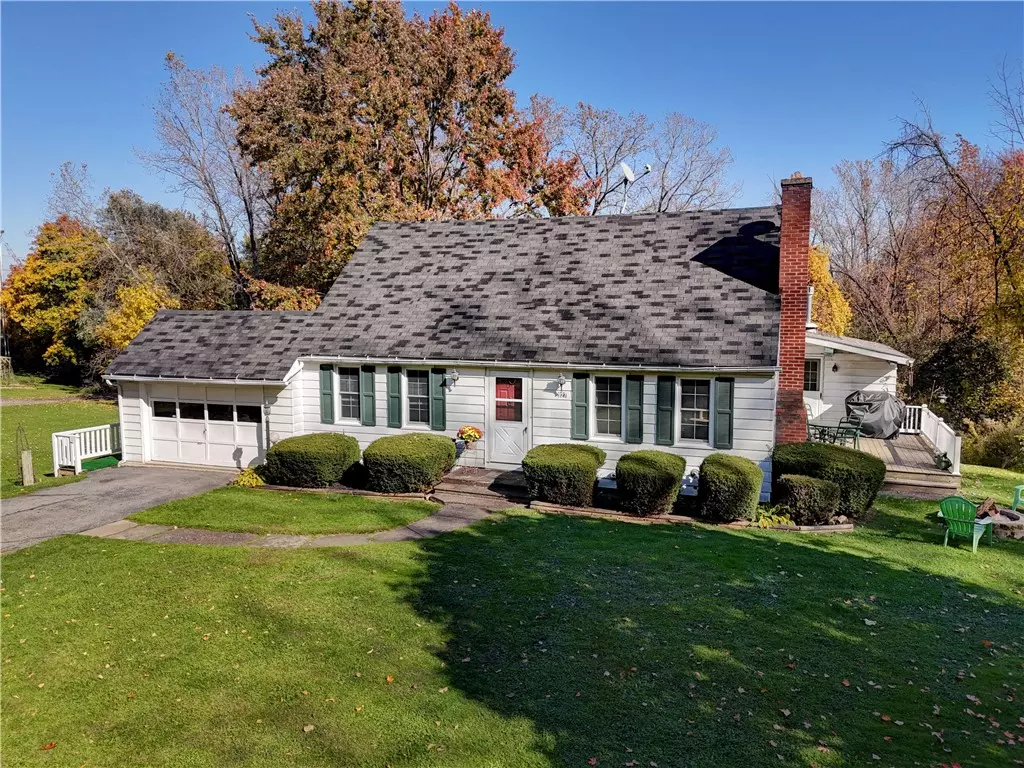$290,028
For more information regarding the value of a property, please contact us for a free consultation.
5 Beds
3 Baths
1,810 SqFt
SOLD DATE : 12/23/2024
Key Details
Sold Price $290,028
Property Type Single Family Home
Sub Type Single Family Residence
Listing Status Sold
Purchase Type For Sale
Square Footage 1,810 sqft
Price per Sqft $160
MLS Listing ID R1573746
Sold Date 12/23/24
Style Cape Cod
Bedrooms 5
Full Baths 3
Construction Status Existing
HOA Y/N No
Year Built 1950
Annual Tax Amount $4,916
Lot Size 1.580 Acres
Acres 1.58
Lot Dimensions 280X244
Property Sub-Type Single Family Residence
Property Description
Welcome to this one-of-a-kind home with a true in-law or teen suite located on a 1.5-acre private lot. The main home has a 1st floor bedroom, full bath, Livingroom/ dining room area open to remodeled cherry kitchen with Corian countertops and a Walkin pantry, 1st floor laundry and vaulted family room with wood beams and gas fireplace. Enjoy access to your Trex deck and fire pit. Upstairs you find 2 additional large bedrooms with built-ins and a full bath. The in-law has a separate driveway and garage, 2 bedrooms, full bath, kitchen and laundry area. Both homes share utilities. This home is located on a private driveway and shares plowing with the neighbor. Updates include Furnace 2023, C/A 2022, Hot Water 2016, newer windows. Oversized lot surrounds the home and includes a section across the private drive. Delayed showings start 10/24 at 9am. Delayed negotiations until 10/29 at 5pm.
Location
State NY
County Monroe
Area Henrietta-263200
Direction Starting from West Henrietta Rd to Erie Station Rd. Home located between Middle Rd and West Henrietta Rd.
Rooms
Basement Full, Partially Finished, Walk-Out Access
Main Level Bedrooms 1
Interior
Interior Features Ceiling Fan(s), Cathedral Ceiling(s), Entrance Foyer, Separate/Formal Living Room, Living/Dining Room, See Remarks, Second Kitchen, Storage, Solid Surface Counters, Walk-In Pantry, Natural Woodwork, Bedroom on Main Level, In-Law Floorplan, Programmable Thermostat
Heating Gas, Forced Air
Cooling Central Air
Flooring Carpet, Laminate, Tile, Varies, Vinyl
Fireplaces Number 2
Fireplace Yes
Window Features Thermal Windows
Appliance Dryer, Dishwasher, Electric Oven, Electric Range, Disposal, Gas Water Heater, Refrigerator, Washer
Laundry In Basement, Main Level
Exterior
Exterior Feature Blacktop Driveway, Deck, Gravel Driveway
Parking Features Attached
Garage Spaces 2.5
Utilities Available Cable Available, Sewer Connected, Water Connected
Roof Type Asphalt
Porch Deck, Open, Porch
Garage Yes
Building
Lot Description Rectangular, Residential Lot, Wooded
Foundation Block
Sewer Connected, Septic Tank
Water Connected, Public
Architectural Style Cape Cod
Additional Building Shed(s), Storage
Structure Type Aluminum Siding,Steel Siding,Copper Plumbing
Construction Status Existing
Schools
School District Rush-Henrietta
Others
Senior Community No
Tax ID 263200-189-010-0002-022-100
Acceptable Financing Cash, Conventional, FHA, VA Loan
Listing Terms Cash, Conventional, FHA, VA Loan
Financing VA
Special Listing Condition Standard
Read Less Info
Want to know what your home might be worth? Contact us for a FREE valuation!

Our team is ready to help you sell your home for the highest possible price ASAP
Bought with Keller Williams Realty Greater Rochester







