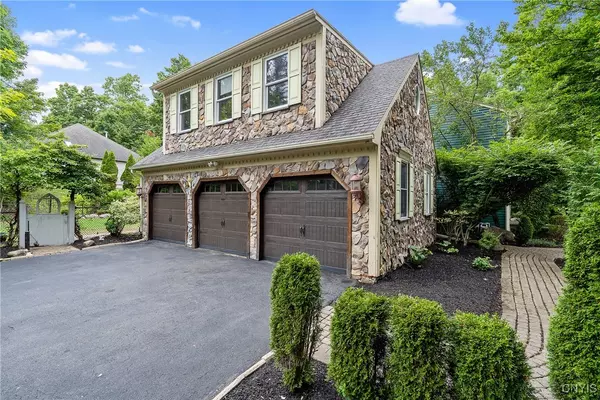$570,000
For more information regarding the value of a property, please contact us for a free consultation.
5 Beds
4 Baths
3,891 SqFt
SOLD DATE : 01/28/2025
Key Details
Sold Price $570,000
Property Type Single Family Home
Sub Type Single Family Residence
Listing Status Sold
Purchase Type For Sale
Square Footage 3,891 sqft
Price per Sqft $146
Subdivision Woodridge Farms
MLS Listing ID S1579315
Sold Date 01/28/25
Style Colonial
Bedrooms 5
Full Baths 2
Half Baths 2
Construction Status Existing
HOA Y/N No
Year Built 1989
Annual Tax Amount $19,326
Lot Size 0.640 Acres
Acres 0.64
Lot Dimensions 126X189
Property Sub-Type Single Family Residence
Property Description
THIS IS A CRAZY PRICE DROP! CALLING ALL INVESTORS AND/OR OWNER OCCUPANTS NOT AFRAID OF MAKING CHANGES. MOTIVATED SELLERS******A charming stone-front colonial on over a half acre with five bedrooms and two full and two half bathrooms is available for sale in Woodridge Farms. Perfectly nestled amid lush greenery, this stunning residence boasts both a wonderfully private and quiet setting, however so convenient to the major highways, 5 minutes to Wegmans, and 10 minutes to The Towne Center at Fayetteville. The main level boasts a chef's kitchen with abundant cabinets & a stunning, oversized island for gathering. Enjoy formal living and dining areas alongside a welcoming family room with a stone fireplace. A true entertainer's dream, all hardwoods on main level and staircase leading upstairs to 600 square foot bonus room, right above the garage. The resort style backyard has a beautiful inground pool with a new liner and fresh paint on the concrete, both decks as well as the exterior of the home. With a bit of personal touch by you selecting your favorite paint palette (as the only perfect palette is the one that works for you)....this could be your dream home.
Location
State NY
County Onondaga
Community Woodridge Farms
Area Dewitt-312689
Direction Traveling South on Maple Dr. from Highbridge Rd: Turn left onto Edinger Dr., turn right onto Laconia Dr., property is on your right. House is on the corner of Laconia Dr and Holliston Circle.
Rooms
Basement Finished
Interior
Interior Features Breakfast Bar, Cathedral Ceiling(s), Den, Separate/Formal Dining Room, Entrance Foyer, Eat-in Kitchen, Separate/Formal Living Room, Granite Counters, Great Room, Home Office, Kitchen/Family Room Combo, Living/Dining Room, Pantry, Sliding Glass Door(s), Natural Woodwork, Bath in Primary Bedroom
Heating Gas, Forced Air
Cooling Central Air
Flooring Carpet, Hardwood, Tile, Varies
Fireplaces Number 2
Fireplace Yes
Appliance Built-In Range, Built-In Oven, Dishwasher, Gas Cooktop, Disposal, Gas Oven, Gas Range, Gas Water Heater, Microwave, Refrigerator
Laundry Main Level
Exterior
Exterior Feature Blacktop Driveway, Deck, Fence, Pool
Parking Features Attached
Garage Spaces 3.0
Fence Partial
Pool In Ground
Utilities Available Cable Available, High Speed Internet Available, Sewer Connected, Water Connected
Roof Type Asphalt
Porch Deck, Open, Porch
Garage Yes
Building
Lot Description Rectangular, Residential Lot
Story 2
Foundation Block
Sewer Connected
Water Connected, Public
Architectural Style Colonial
Level or Stories Two
Structure Type Cedar,Frame,Stone,Copper Plumbing,PEX Plumbing
Construction Status Existing
Schools
Elementary Schools Moses Dewitt Elementary
Middle Schools Jamesville-Dewitt Middle
High Schools Jamesville-Dewitt High
School District Jamesville-Dewitt
Others
Senior Community No
Tax ID 312689-081-000-0004-001-000-0000
Acceptable Financing Cash, Conventional, FHA
Listing Terms Cash, Conventional, FHA
Financing Conventional
Special Listing Condition Standard
Read Less Info
Want to know what your home might be worth? Contact us for a FREE valuation!

Our team is ready to help you sell your home for the highest possible price ASAP
Bought with Enlighten Realty Inc.







