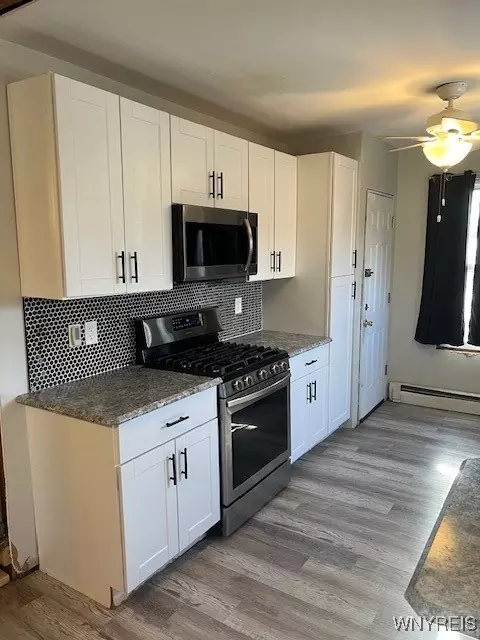$107,000
For more information regarding the value of a property, please contact us for a free consultation.
3 Beds
2 Baths
1,524 SqFt
SOLD DATE : 01/31/2025
Key Details
Sold Price $107,000
Property Type Single Family Home
Sub Type Single Family Residence
Listing Status Sold
Purchase Type For Sale
Square Footage 1,524 sqft
Price per Sqft $70
Subdivision Holland Land Purchase
MLS Listing ID B1579253
Sold Date 01/31/25
Style Colonial,Two Story
Bedrooms 3
Full Baths 2
Construction Status Existing
HOA Y/N No
Year Built 1941
Annual Tax Amount $3,509
Lot Size 0.473 Acres
Acres 0.4727
Lot Dimensions 203X102
Property Sub-Type Single Family Residence
Property Description
Charming 2-story Colonial with great potential. This home features a welcoming front porch and a layout that offers a solid foundation for updates. Currently undergoing renovations, including a newer roof and recently installed heating system. The kitchen has newer appliances, countertops, cabinets, lighting and tile backsplash while the large living and dining rooms are perfect for entertaining. It's an excellent opportunity for buyers looking to personalize the space. The first floor includes a cozy bedroom and a bath that's being updated. Upstairs, you'll find two more bedrooms and a full bath. The home sits on a spacious, park-like lot with a large driveway and a 4-car garage for ample parking and storage.
Location
State NY
County Niagara
Community Holland Land Purchase
Area Niagara-293000
Direction Niagara Falls Blvd to Porter Rd. Property between Tuscarora and Military Rd.
Rooms
Basement Full
Main Level Bedrooms 1
Interior
Interior Features Breakfast Bar, Bathroom Rough-In, Ceiling Fan(s), Separate/Formal Dining Room, Entrance Foyer, Eat-in Kitchen, Separate/Formal Living Room, Living/Dining Room, Bedroom on Main Level, Bath in Primary Bedroom, Main Level Primary, Primary Suite
Heating Gas, Baseboard
Flooring Hardwood, Laminate, Tile, Varies
Fireplaces Number 1
Fireplace Yes
Appliance Dishwasher, Gas Oven, Gas Range, Gas Water Heater, Microwave, Refrigerator
Exterior
Exterior Feature Blacktop Driveway
Parking Features Detached
Garage Spaces 4.0
Utilities Available Cable Available, Sewer Connected, Water Connected
Roof Type Asphalt
Porch Open, Porch
Garage Yes
Building
Lot Description Irregular Lot, Residential Lot, Wooded
Foundation Poured
Sewer Connected
Water Connected, Public
Architectural Style Colonial, Two Story
Structure Type Vinyl Siding,Copper Plumbing,PEX Plumbing
Construction Status Existing
Schools
School District Niagara Wheatfield
Others
Senior Community No
Tax ID 293000-146-013-0001-003-000
Acceptable Financing Cash, Rehab Financing
Listing Terms Cash, Rehab Financing
Financing Cash
Special Listing Condition Standard
Read Less Info
Want to know what your home might be worth? Contact us for a FREE valuation!

Our team is ready to help you sell your home for the highest possible price ASAP
Bought with Signature Real Estate Services







