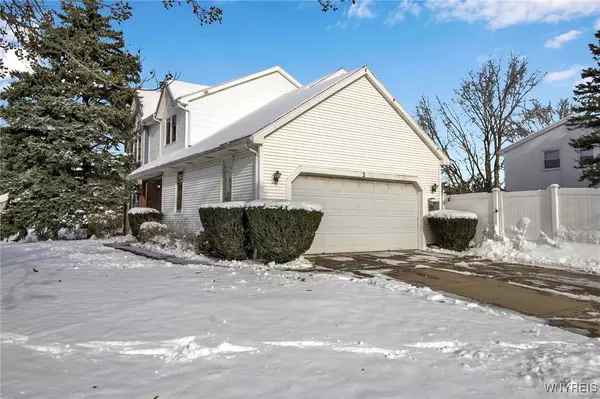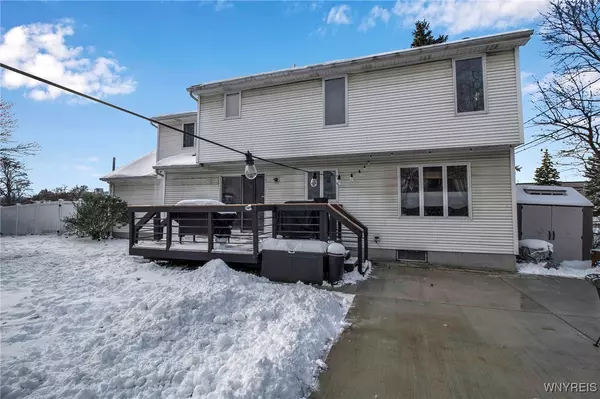$381,000
For more information regarding the value of a property, please contact us for a free consultation.
4 Beds
2 Baths
1,840 SqFt
SOLD DATE : 02/07/2025
Key Details
Sold Price $381,000
Property Type Single Family Home
Sub Type Single Family Residence
Listing Status Sold
Purchase Type For Sale
Square Footage 1,840 sqft
Price per Sqft $207
Subdivision Holland Land Company'S Su
MLS Listing ID B1580114
Sold Date 02/07/25
Style Colonial,Two Story
Bedrooms 4
Full Baths 1
Half Baths 1
Construction Status Existing
HOA Y/N No
Year Built 1990
Annual Tax Amount $6,236
Lot Size 9,156 Sqft
Acres 0.2102
Lot Dimensions 87X104
Property Sub-Type Single Family Residence
Property Description
Spacious and conveniently located 4 bedroom colonial in Sweet Home Schools. Home offers vinyl siding and double wide driveway leading up 2.5 car side-load garage. Fully fenced yard with tons of entertaining opportunity with the large deck and 20 x 30 patio (new in 2022). Inside is a open flowing floor plan with tons of updates. The expansive kitchen (appliances included) was remodeled in 2023 and offers loads of storage. New flooring and recessed lighting throughout the entire first floor. Living room has gas fireplace with electric blower, and bay window. First floor half bath remodeled in 2023 (large enough adjacent area to convert to a 2nd full bath if desired). Upstairs are 4 large bedrooms, all with great closets. The full bath has double sinks and access from both primary bedroom and hallway. Basement rec room offers lots of options for bonus space like playroom, home office, or gym. Mechanics are solid! Forced air furnace new circa 2014, central air new in 2022, tear off roof 2007. Back up sump pump and security system for peace of mind! Welcome home. Showings begin immediately, open house Saturday 12/14 from 1-3pm, and offers will begin being reviewed Tuesday 12/17 at 5pm.
Location
State NY
County Erie
Community Holland Land Company'S Su
Area Amherst-142289
Direction From Sweet home, turn on Sunshine. Home is on corner.
Rooms
Basement Full, Partially Finished, Sump Pump
Interior
Interior Features Eat-in Kitchen, Separate/Formal Living Room, Living/Dining Room, Sliding Glass Door(s), Natural Woodwork
Heating Gas, Forced Air
Cooling Central Air
Flooring Carpet, Luxury Vinyl, Varies
Fireplaces Number 1
Fireplace Yes
Appliance Dishwasher, Gas Oven, Gas Range, Gas Water Heater, Microwave, Refrigerator
Laundry In Basement
Exterior
Exterior Feature Concrete Driveway, Deck, Fully Fenced, Patio
Parking Features Attached
Garage Spaces 2.5
Fence Full
Utilities Available High Speed Internet Available, Sewer Connected, Water Connected
Roof Type Asphalt,Shingle
Porch Deck, Open, Patio, Porch
Garage Yes
Building
Lot Description Corner Lot, Rectangular, Residential Lot
Story 2
Foundation Poured
Sewer Connected
Water Connected, Public
Architectural Style Colonial, Two Story
Level or Stories Two
Additional Building Shed(s), Storage
Structure Type Vinyl Siding,Copper Plumbing
Construction Status Existing
Schools
Elementary Schools Heritage Heights Elementary
Middle Schools Sweet Home Middle
High Schools Sweet Home Senior High
School District Sweet Home
Others
Senior Community No
Tax ID 142289-040-080-0001-035-000
Acceptable Financing Cash, Conventional, FHA, VA Loan
Listing Terms Cash, Conventional, FHA, VA Loan
Financing Conventional
Special Listing Condition Standard
Read Less Info
Want to know what your home might be worth? Contact us for a FREE valuation!

Our team is ready to help you sell your home for the highest possible price ASAP
Bought with Symphony Real Estate LLC







