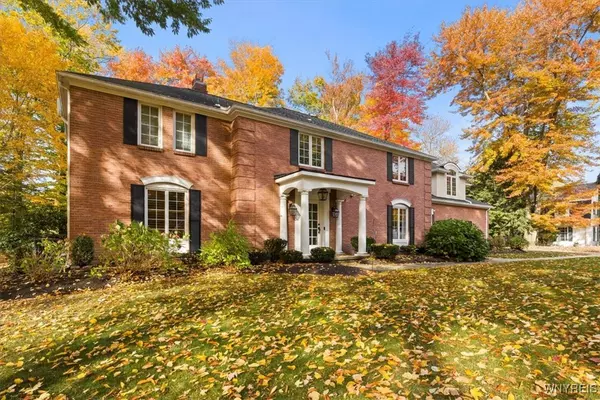$1,020,000
For more information regarding the value of a property, please contact us for a free consultation.
4 Beds
6 Baths
4,042 SqFt
SOLD DATE : 02/14/2025
Key Details
Sold Price $1,020,000
Property Type Single Family Home
Sub Type Single Family Residence
Listing Status Sold
Purchase Type For Sale
Square Footage 4,042 sqft
Price per Sqft $252
MLS Listing ID B1575484
Sold Date 02/14/25
Style Colonial
Bedrooms 4
Full Baths 5
Half Baths 1
Construction Status Existing
HOA Y/N No
Year Built 1970
Annual Tax Amount $22,735
Lot Size 0.483 Acres
Acres 0.4835
Lot Dimensions 135X156
Property Sub-Type Single Family Residence
Property Description
Welcome to a truly one of a kind trophy property nestled in the beautiful Woodstream Farms subdivision. This immaculate brick colonial features 4 bedrooms, 5.5 bathrooms and over 4,000 square feet of living space. This home truly leaves you speechless with a beautiful chefs kitchen with white shaker cabinets, granite countertops, state of the art appliance package and vast island providing ample countertop space. The dining area features a beautiful wood framed fireplace with ample room for seating large dinner parties. Off of your kitchen you have a mudroom which leads you into a truly resort like experience as you enter your very own heated indoor saltwater pool, enjoy swimming with friends and family even in Buffalos coldest winters or enjoy a cocktail outside on your newly sealed stamped concrete patio off of the pool. As you go upstairs you are greeted with a truly one of a kind master bedroom with coffered ceilings with inlet lighting, elegantly updated master bathroom with a porcelain soaking tub and marble surround stand up shower with dual sink vanity. Each bedroom features its own full bath and also a full washer and dryer room upstairs. Come see this beautiful home today
Location
State NY
County Erie
Area Amherst-142289
Rooms
Basement Finished, Sump Pump
Interior
Interior Features Den, Separate/Formal Dining Room, Separate/Formal Living Room, Home Office, Hot Tub/Spa, Kitchen Island, Pantry, Sliding Glass Door(s), Natural Woodwork, Bath in Primary Bedroom
Heating Gas, Forced Air
Cooling Central Air
Flooring Carpet, Ceramic Tile, Hardwood, Marble, Tile, Varies
Fireplaces Number 2
Fireplace Yes
Appliance Dryer, Exhaust Fan, Gas Oven, Gas Range, Gas Water Heater, Refrigerator, Range Hood, Washer, Water Softener Owned
Laundry Upper Level
Exterior
Exterior Feature Concrete Driveway
Parking Features Attached
Garage Spaces 3.0
Pool Indoor
Utilities Available Sewer Connected, Water Connected
Roof Type Asphalt
Garage Yes
Building
Lot Description Cul-De-Sac, Rectangular, Residential Lot
Story 2
Foundation Poured
Sewer Connected
Water Connected, Public
Architectural Style Colonial
Level or Stories Two
Structure Type Brick
Construction Status Existing
Schools
School District Williamsville
Others
Senior Community No
Tax ID 142289-042-190-0006-004-000
Security Features Radon Mitigation System
Acceptable Financing Cash, Conventional, FHA, VA Loan
Listing Terms Cash, Conventional, FHA, VA Loan
Financing Conventional
Special Listing Condition Standard
Read Less Info
Want to know what your home might be worth? Contact us for a FREE valuation!

Our team is ready to help you sell your home for the highest possible price ASAP
Bought with REMAX North







