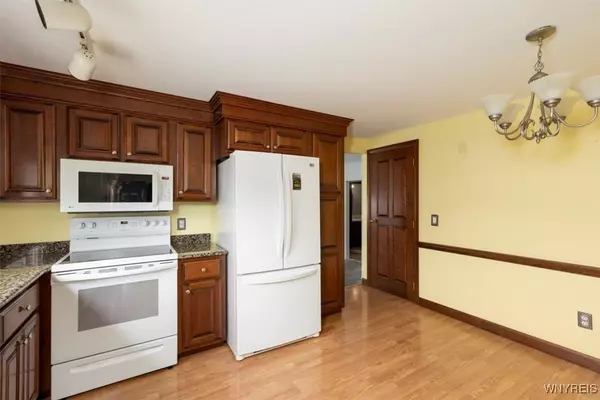$425,000
For more information regarding the value of a property, please contact us for a free consultation.
4 Beds
3 Baths
2,270 SqFt
SOLD DATE : 02/20/2025
Key Details
Sold Price $425,000
Property Type Single Family Home
Sub Type Single Family Residence
Listing Status Sold
Purchase Type For Sale
Square Footage 2,270 sqft
Price per Sqft $187
MLS Listing ID B1581866
Sold Date 02/20/25
Style Colonial,Two Story
Bedrooms 4
Full Baths 2
Half Baths 1
Construction Status Existing
HOA Y/N No
Year Built 1975
Annual Tax Amount $8,125
Lot Size 8,751 Sqft
Acres 0.2009
Lot Dimensions 70X125
Property Sub-Type Single Family Residence
Property Description
So much love in this brick front Colonial! This home has been lovingly maintained by original owners & offers some wonderful updates including cherry kitchen with granite counters and LVP flooring. Family room offers gas log fireplace and access to spacious deck with awning and fully fenced yard. Updated half bath, formal Living room and Dining Room offer ample space for all your entertainment needs. Convenient first floor laundry completes the first level. Upstairs the Primary Bedroom has updated en-suite bath and large closet, and three generous sized bedrooms and another fully updated bath with double sinks. Solid, recent mechanics and newer vinyl windows! Just a few personal touches and you can have your dream home. You won't be disappointed! Negotiations begin 12/30/24 at 5:00pm.
Location
State NY
County Erie
Area Amherst-142289
Direction Sheridan Dr. or Maple Rd to Youngs Rd to Hershey Ct to McNair.
Rooms
Basement Full, Partially Finished, Sump Pump
Interior
Interior Features Dry Bar, Entrance Foyer, Eat-in Kitchen, Separate/Formal Living Room, Window Treatments, Bath in Primary Bedroom
Heating Gas, Forced Air
Cooling Central Air
Flooring Carpet, Laminate, Varies, Vinyl
Fireplaces Number 1
Fireplace Yes
Window Features Drapes
Appliance Dryer, Dishwasher, Electric Oven, Electric Range, Gas Water Heater, Microwave, Refrigerator, Washer
Laundry Main Level
Exterior
Exterior Feature Awning(s), Blacktop Driveway, Deck, Fully Fenced
Parking Features Attached
Garage Spaces 2.0
Fence Full
Utilities Available Cable Available, Sewer Connected, Water Connected
Roof Type Asphalt
Porch Deck, Open, Porch
Garage Yes
Building
Lot Description Rectangular, Residential Lot
Story 2
Foundation Block
Sewer Connected
Water Connected, Public
Architectural Style Colonial, Two Story
Level or Stories Two
Structure Type Brick,Vinyl Siding,Copper Plumbing
Construction Status Existing
Schools
School District Williamsville
Others
Senior Community No
Tax ID 142289-056-180-0006-025-000
Acceptable Financing Cash, Conventional, FHA, VA Loan
Listing Terms Cash, Conventional, FHA, VA Loan
Financing Cash
Special Listing Condition Standard
Read Less Info
Want to know what your home might be worth? Contact us for a FREE valuation!

Our team is ready to help you sell your home for the highest possible price ASAP
Bought with Howard Hanna WNY Inc.







