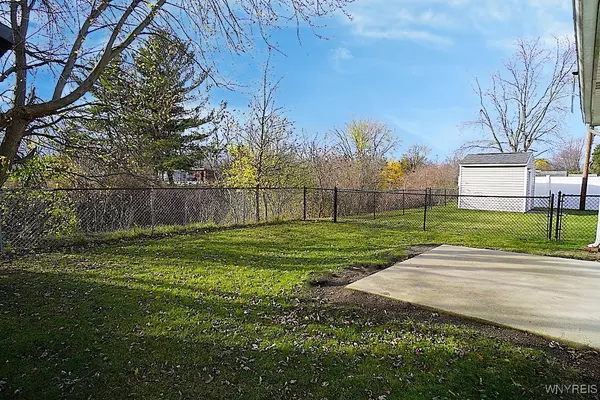$235,000
For more information regarding the value of a property, please contact us for a free consultation.
3 Beds
2 Baths
1,116 SqFt
SOLD DATE : 02/14/2025
Key Details
Sold Price $235,000
Property Type Single Family Home
Sub Type Single Family Residence
Listing Status Sold
Purchase Type For Sale
Square Footage 1,116 sqft
Price per Sqft $210
MLS Listing ID B1579236
Sold Date 02/14/25
Style Ranch
Bedrooms 3
Full Baths 1
Half Baths 1
Construction Status Existing
HOA Y/N No
Year Built 1970
Annual Tax Amount $6,028
Lot Size 5,662 Sqft
Acres 0.13
Lot Dimensions 50X110
Property Sub-Type Single Family Residence
Property Description
Ranch style home with open floor plan awaits its' new owners! Several newer mechanicals have been completed throughout this lovingly cared for home which boasts no rear neighbors! Nice stamped concrete patio outback is wonderful for entertaining in the fully fenced in yard. Several rooms have been freshly painted and there are hardwood floors throughout some bedrooms. Primary bathroom has newer ceramic floor. Kitchen has been updated as well! Basement has a convenient full bath and 2 finished rooms that can be turned into whatever you like! Just bring your creative ideas! Newer mechanicals include: New panel box with outlets (2023); New air conditioner (2022); New Hot water tank (2024) New outdoor spicket (2024); Roof is approx. 9 years old; newer rear doors on back of garage; newer concrete pad in back of garage; newer metal coated fence on driveway. Come take a look! Offers, if any, are due on Tuesday, December 3, 2024 by 4:00 PM. As per seller- highest and best!
Location
State NY
County Erie
Area Cheektowaga-143089
Rooms
Basement Partially Finished, Sump Pump
Main Level Bedrooms 3
Interior
Interior Features Ceiling Fan(s), Eat-in Kitchen, Living/Dining Room, Pantry
Heating Gas
Cooling Central Air
Flooring Ceramic Tile, Laminate, Varies, Vinyl
Fireplace No
Appliance Dishwasher, Gas Oven, Gas Range, Gas Water Heater, Microwave
Laundry In Basement
Exterior
Exterior Feature Concrete Driveway, Fence, Patio
Parking Features Detached
Garage Spaces 2.5
Fence Partial
Utilities Available Cable Available, Sewer Connected, Water Connected
Porch Patio
Garage Yes
Building
Lot Description Rectangular, Residential Lot
Story 1
Foundation Poured
Sewer Connected
Water Connected, Public
Architectural Style Ranch
Level or Stories One
Structure Type Vinyl Siding,Copper Plumbing
Construction Status Existing
Schools
School District West Seneca
Others
Senior Community No
Tax ID 143089-125-110-0004-010-000
Acceptable Financing Cash, Conventional
Listing Terms Cash, Conventional
Financing Conventional
Special Listing Condition Standard
Read Less Info
Want to know what your home might be worth? Contact us for a FREE valuation!

Our team is ready to help you sell your home for the highest possible price ASAP
Bought with Keller Williams Realty WNY







