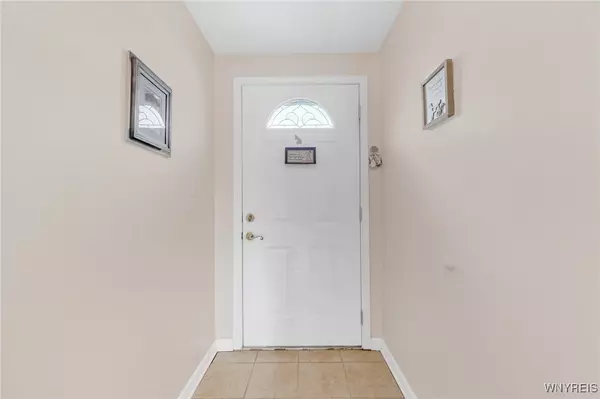$165,600
For more information regarding the value of a property, please contact us for a free consultation.
3 Beds
2 Baths
1,260 SqFt
SOLD DATE : 02/27/2025
Key Details
Sold Price $165,600
Property Type Townhouse
Sub Type Townhouse
Listing Status Sold
Purchase Type For Sale
Square Footage 1,260 sqft
Price per Sqft $131
MLS Listing ID B1580096
Sold Date 02/27/25
Bedrooms 3
Full Baths 1
Half Baths 1
Construction Status Existing
HOA Fees $75/qua
HOA Y/N No
Year Built 1975
Annual Tax Amount $3,879
Lot Size 1,742 Sqft
Acres 0.04
Lot Dimensions 21X87
Property Sub-Type Townhouse
Property Description
Peppertree Perfection! Nestled just seconds from the shores of Lake Erie, 1271 Peppertree in quaint Derby offers the perfect blend of comfort and convenience! This spacious 3-bedroom, 1.5-bath townhome welcomes you with an inviting living/dining combo & engineered hardwood floors, complete with built-in bookshelves for a cozy touch of character. The solid & HE updated mechanics, central AC, & gas fireplace ensure year-round comfort, while the beautiful sliding glass door opening up into a newly fenced yard ('24) provides a private retreat perfect for pets, play, or peaceful relaxation. Enjoy the perks of a friendly, low-cost HOA, a 1-car garage, and an additional parking space for guests. Don't miss your chance to live within this well-maintained & peaceful townhome community. Open house Sunday 1/5 11a-1p.
Location
State NY
County Erie
Area Evans-144489
Direction Lakeshore Road to Peppertree follow signs to 1271
Rooms
Basement Full, Sump Pump
Interior
Interior Features Ceiling Fan(s), Eat-in Kitchen, Living/Dining Room, Sliding Glass Door(s), Programmable Thermostat
Heating Gas, Forced Air
Cooling Central Air
Flooring Carpet, Laminate, Varies
Fireplaces Number 1
Fireplace Yes
Appliance Dryer, Dishwasher, Electric Oven, Electric Range, Gas Water Heater, Microwave, Refrigerator, Washer
Laundry In Basement
Exterior
Exterior Feature Deck, Fully Fenced, Patio
Parking Features Detached
Garage Spaces 1.0
Fence Full
Utilities Available Cable Available, High Speed Internet Available, Sewer Connected, Water Connected
Amenities Available None
Roof Type Asphalt
Porch Deck, Open, Patio, Porch
Garage Yes
Building
Lot Description Rectangular, Residential Lot
Story 2
Sewer Connected
Water Connected, Public
Level or Stories Two
Structure Type Vinyl Siding,Copper Plumbing
Construction Status Existing
Schools
School District Lake Shore (Evans-Brant)
Others
Pets Allowed Breed Restrictions, Cats OK, Dogs OK, Negotiable
HOA Name Townhouses of Derby
HOA Fee Include Common Area Maintenance,Insurance,Snow Removal
Tax ID 144489-192-190-0004-037-000
Acceptable Financing Cash, Conventional, FHA, VA Loan
Listing Terms Cash, Conventional, FHA, VA Loan
Financing Conventional
Special Listing Condition Standard
Pets Allowed Breed Restrictions, Cats OK, Dogs OK, Negotiable
Read Less Info
Want to know what your home might be worth? Contact us for a FREE valuation!

Our team is ready to help you sell your home for the highest possible price ASAP
Bought with WNY Metro Roberts Realty







