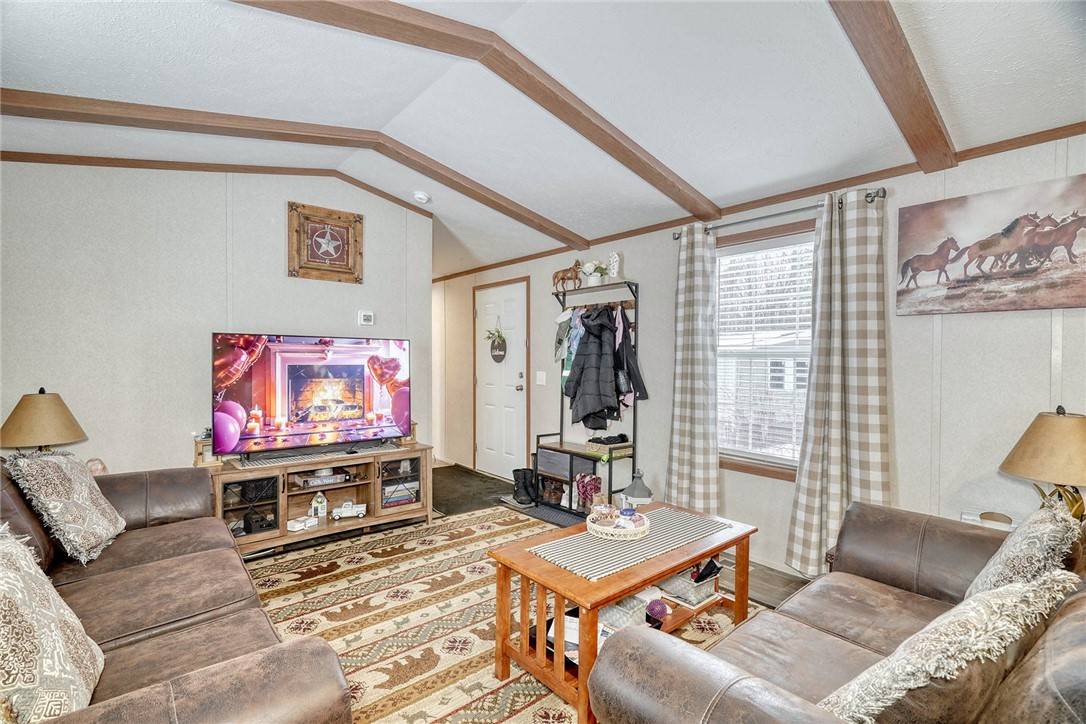$67,000
For more information regarding the value of a property, please contact us for a free consultation.
3 Beds
2 Baths
952 SqFt
SOLD DATE : 04/11/2025
Key Details
Sold Price $67,000
Property Type Mobile Home
Sub Type Mobile Home
Listing Status Sold
Purchase Type For Sale
Square Footage 952 sqft
Price per Sqft $70
Subdivision Oakwood Estates
MLS Listing ID R1587087
Sold Date 04/11/25
Style Mobile Home,Ranch
Bedrooms 3
Full Baths 2
Construction Status Existing
HOA Y/N No
Land Lease Amount 491.0
Year Built 2021
Property Sub-Type Mobile Home
Property Description
What a great place! Home is only a few years old and ready for a new owner! Cathedral Ceilings in living room, kitchen, and bedrooms. Faux, wood-look beams in living/dining. Wood-look cabinetry in kitchen with all stainless steel appliances. Formica countertops. White, double pane windows and white, 6 panel doors. Floors are high-end vinyl throughout. 3 bedrooms with 2 full baths! Mobile home financing is available. Park rent is the cheapest around! Water use is paid every 2 months. Park rent includes: taxes, refuse, and main road maintenance. Come see this lovely home! Seller is moving quickly!
Location
State NY
County Wayne
Community Oakwood Estates
Area Williamson-544600
Direction Take 104 to Oakwood Drive back to Apple Lane, Oakwood Estates. Or, Ridge Road west of Centenary, 1st street on right is Apple Lane. This is the newer section.
Rooms
Basement None
Main Level Bedrooms 3
Interior
Interior Features Cathedral Ceiling(s), Eat-in Kitchen, Separate/Formal Living Room, Bedroom on Main Level, Main Level Primary, Primary Suite, Programmable Thermostat
Heating Gas, Forced Air
Flooring Luxury Vinyl
Fireplace No
Window Features Thermal Windows
Appliance Dishwasher, Exhaust Fan, Electric Water Heater, Gas Oven, Gas Range, Refrigerator, Range Hood
Laundry Main Level
Exterior
Exterior Feature Blacktop Driveway
Utilities Available Electricity Connected, High Speed Internet Available, Water Connected
Amenities Available None
Roof Type Asphalt
Handicap Access No Stairs
Garage No
Building
Lot Description Cul-De-Sac, Rectangular, Rectangular Lot, Residential Lot
Story 1
Foundation Other, See Remarks
Sewer Septic Tank
Water Connected, Public
Architectural Style Mobile Home, Ranch
Level or Stories One
Structure Type Vinyl Siding,PEX Plumbing
Construction Status Existing
Schools
Elementary Schools Sodus Intermediate
Middle Schools Sodus Middle
High Schools Sodus High
School District Sodus
Others
Senior Community No
Tax ID 0000-00000-00000
Acceptable Financing Cash, Private Financing Available
Listing Terms Cash, Private Financing Available
Financing Conventional
Special Listing Condition Standard
Read Less Info
Want to know what your home might be worth? Contact us for a FREE valuation!

Our team is ready to help you sell your home for the highest possible price ASAP
Bought with RE/MAX Plus







