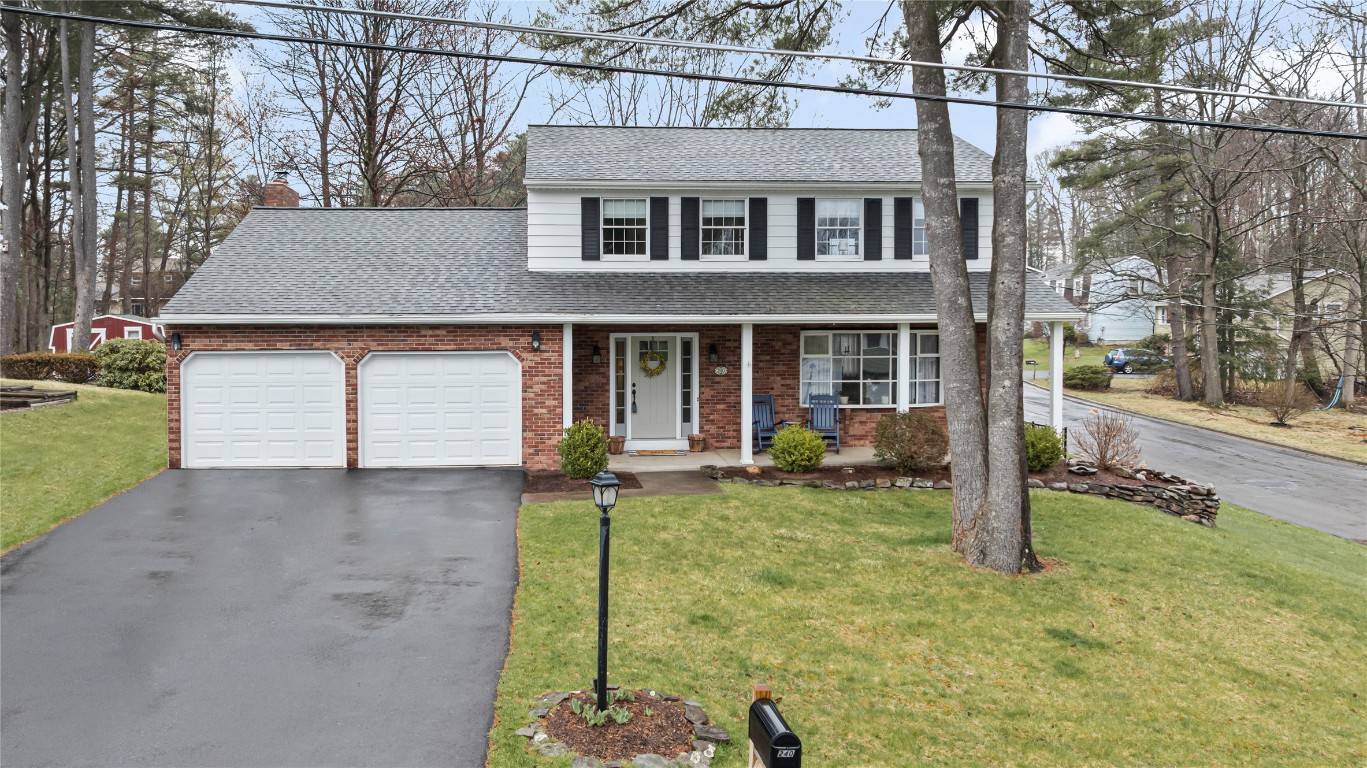$360,000
For more information regarding the value of a property, please contact us for a free consultation.
4 Beds
3 Baths
2,530 SqFt
SOLD DATE : 05/28/2025
Key Details
Sold Price $360,000
Property Type Single Family Home
Sub Type Single Family Residence
Listing Status Sold
Purchase Type For Sale
Square Footage 2,530 sqft
Price per Sqft $142
MLS Listing ID 330667
Sold Date 05/28/25
Style Two Story
Bedrooms 4
Full Baths 2
Half Baths 1
HOA Y/N No
Abv Grd Liv Area 2,058
Year Built 1977
Annual Tax Amount $7,218
Lot Dimensions .30
Property Sub-Type Single Family Residence
Property Description
Inpeccable 4 bdrm two story on a beautiful corner lot. Yes, we say it all the time BUT this one is truly MOVE IN READY it's just like brand new from top to bottom! Hardwood floors, beautifully updated kitchen, family room with wood insert, formal dining room, finished lower level with bar for entertaining and 11x11 jog for work or play. On the second floor you'll find 4 spacious bedrooms, updated full bath and the primary bedroom with updated en suite bath with tiled walk-in shower. The backyard is completely fenced with a brick shed with electric ready for storage, or a he/she shed! Roof is 13 years old with a 50 year shingle, 3 A/C (and heat) splits keep you cool in the summer and add warmth in the winter. If you are looking for that home that needs absolutely nothing then this ones for you! Walking distance to the park & convenient to all ammenties. Call your favorite realtor TODAY!
Location
State NY
County Broome
Area Area 05
Direction Day Hollow Rd to Boswell Hill Rd to Anna to Left onto Oscar to Antoinette.
Interior
Interior Features Pantry, Pull Down Attic Stairs
Heating Baseboard
Cooling Ductless, Other, See Remarks
Flooring Carpet, Hardwood, Tile
Fireplaces Number 1
Fireplaces Type Family Room, Wood Burning
Fireplace Yes
Window Features Insulated Windows
Appliance Dryer, Dishwasher, Free-Standing Range, Gas Water Heater, Microwave, Range, Refrigerator, Water Softener Owned, See Remarks, Washer
Laundry Washer Hookup, Dryer Hookup, GasDryer Hookup
Exterior
Exterior Feature Landscaping, Patio, Shed, Outdoor Grill
Parking Features Attached
Garage Spaces 2.0
Fence Yard Fenced
Utilities Available Cable Available
Porch Open, Patio
Garage Yes
Building
Lot Description Level, Landscaped
Story 2
Foundation Basement
Sewer Public Sewer
Water Public
Architectural Style Two Story
Level or Stories Two
Additional Building Shed(s)
Structure Type Aluminum Siding,Brick
Schools
Elementary Schools Ann G. Mcguinness
School District Union Endicott
Others
Tax ID 034689-140-011-0003-011-000-0000
Ownership OWNER
Financing Conventional
Read Less Info
Want to know what your home might be worth? Contact us for a FREE valuation!

Our team is ready to help you sell your home for the highest possible price ASAP
Bought with WARREN REAL ESTATE (Vestal)







