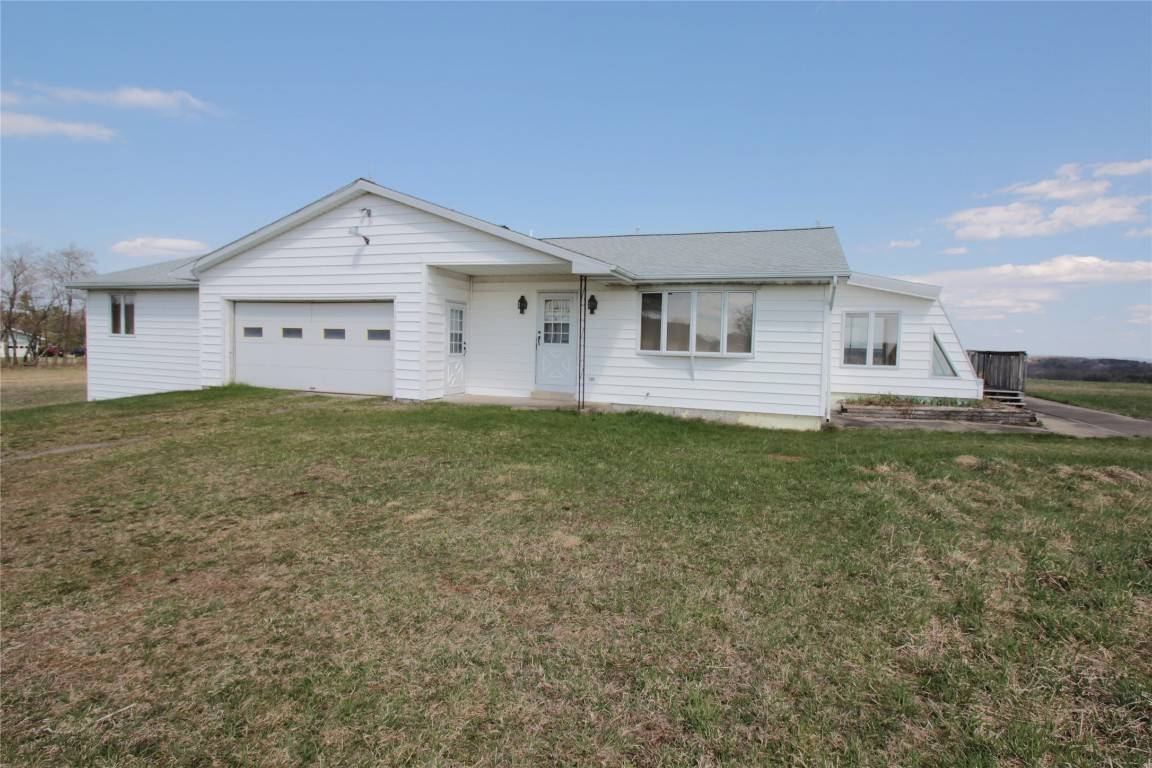$272,000
For more information regarding the value of a property, please contact us for a free consultation.
3 Beds
3 Baths
1,851 SqFt
SOLD DATE : 05/30/2025
Key Details
Sold Price $272,000
Property Type Single Family Home
Sub Type Single Family Residence
Listing Status Sold
Purchase Type For Sale
Square Footage 1,851 sqft
Price per Sqft $146
MLS Listing ID 330973
Sold Date 05/30/25
Style Ranch
Bedrooms 3
Full Baths 2
Half Baths 1
HOA Y/N No
Abv Grd Liv Area 1,851
Year Built 1984
Annual Tax Amount $6,698
Lot Dimensions 7.16
Property Sub-Type Single Family Residence
Property Description
Welcome to this one owner custom built ranch home on over 7 acres in the Union Endicott school district. Views for miles! Almost 1,900 sq ft of finished living space with a full walk out basement ready to finish. The sellers put on a new roof in 2018, water heater in 2020, well in 2022 and furnace & Central Air in 2022 too. All that is left is for you to do your updates and make it your own. Enter into the foyer hallway with coat closet & half bath. Spacious living room with vaulted ceilings & a projector & surround sound. Attached sunroom leads to a deck. Walk around to the large kitchen area with Rutt cabinets & pantry that leads to the open concept dining area. Down the hall- laundry, primary suite with bath & walk in closet. Around the corner to the two other bedrooms & full bath. 2 car heated garage. Extra spacious walk out lower level ready for you ideas. Full home inspection available for buyer review. Current basic STAR savings $756. Qualified buyers may tour by appointment.
Location
State NY
County Broome
Area Area 05
Zoning 210
Direction From Endicott- Day Hollow Rd to Boswell- up at the top as it crests down to the Maine area or Rte 26 to Maple Drive to Boswell if coming from Maine
Rooms
Basement Walk-Out Access
Interior
Interior Features Cathedral Ceiling(s), Vaulted Ceiling(s), Workshop
Heating Forced Air
Cooling Central Air
Flooring Carpet, Tile
Fireplace No
Appliance Dryer, Dishwasher, Free-Standing Range, Oven, Oil Water Heater, Refrigerator, Washer
Laundry Washer Hookup, Dryer Hookup
Exterior
Exterior Feature Deck
Parking Features Attached
Garage Spaces 2.0
View Y/N Yes
Porch Deck, Open
Garage Yes
Building
Lot Description Level, Sloped Up, Views
Foundation Basement, Concrete Perimeter
Sewer Septic Tank
Water Well
Architectural Style Ranch
Structure Type Aluminum Siding
Schools
Elementary Schools Ann G. Mcguinness
School District Union Endicott
Others
Tax ID 034689-124-003-0001-030-000-0000
Ownership OWNER
Financing Cash
Read Less Info
Want to know what your home might be worth? Contact us for a FREE valuation!

Our team is ready to help you sell your home for the highest possible price ASAP
Bought with HOWARD HANNA







