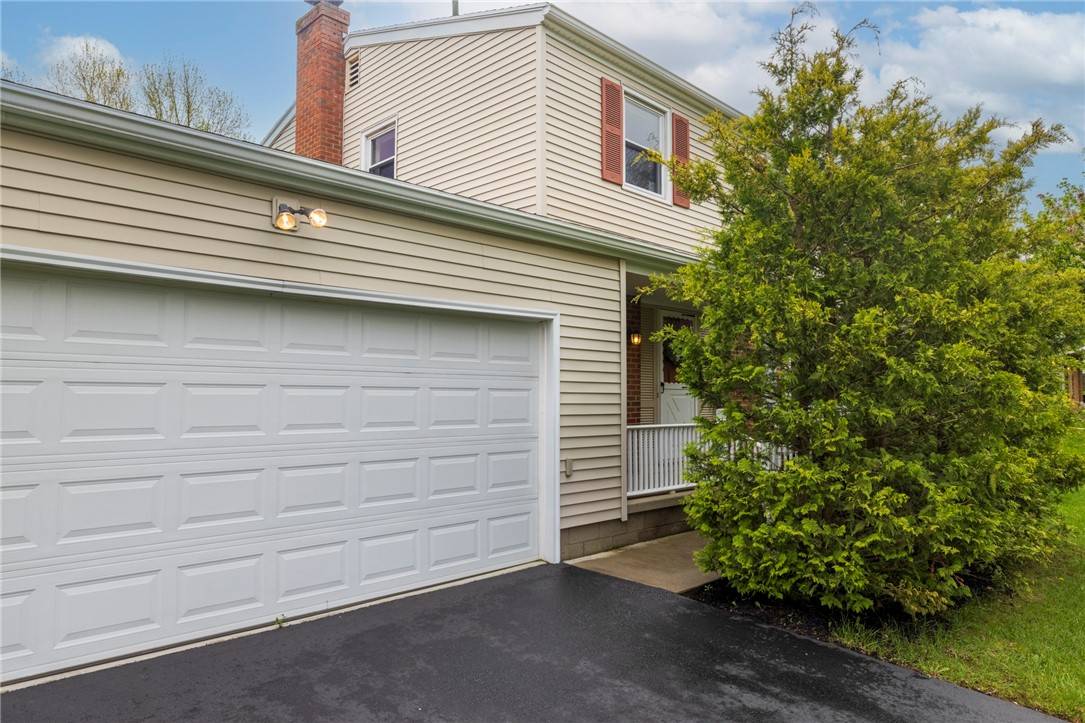$440,000
For more information regarding the value of a property, please contact us for a free consultation.
4 Beds
3 Baths
1,836 SqFt
SOLD DATE : 06/18/2025
Key Details
Sold Price $440,000
Property Type Single Family Home
Sub Type Single Family Residence
Listing Status Sold
Purchase Type For Sale
Square Footage 1,836 sqft
Price per Sqft $239
Subdivision Bel View Heights Sec 02
MLS Listing ID R1603936
Sold Date 06/18/25
Style Colonial
Bedrooms 4
Full Baths 2
Half Baths 1
Construction Status Existing
HOA Y/N No
Year Built 1966
Annual Tax Amount $9,269
Lot Size 0.450 Acres
Acres 0.45
Lot Dimensions 100X194
Property Sub-Type Single Family Residence
Property Description
Nestled in the desirable Candlewood Circle neighborhood and part of the popular Pittsford School District, this timeless traditional colonial offers comfort, style, and lots of space for everything. Featuring 4 generous bedrooms, 2.5 baths, and a beautifully finished basement, this home has everything you want and need. Step into an inviting open foyer, complete with a guest closet and convenient powder room. The bright and spacious living room, adorned with shiny hardwood floors and abundant natural light, flows into a formal dining room—ideal for entertaining year round. The eat-in kitchen features a neutral palette, lots of cabinets, tile flooring, a full suite of appliances, and a pantry for extra storage. Just off the kitchen, the cozy family room has plush carpeting, a classic wood-burning fireplace, and sliding glass doors that open to a private patio and expansive backyard—perfect for gatherings or relaxing evenings outdoors. Upstairs, an open wood staircase leads to four spacious bedrooms, including a primary suite with a walk-in closet and en-suite bath. An additional full bathroom serves the remaining bedrooms. Hardwood floors are present beneath much of the carpeting. The full, dry basement expands your living space with two finished rooms—ideal for a home office, playroom, or studio—featuring durable vinyl flooring. You'll also find a dedicated laundry and utility room with ample storage throughout. Additional highlights include: Attached 2-car garage with opener, excellent closet space, central air conditioning, newer double-wide driveway, large, level backyard perfect for hobbies or play! New roof (2022) No sign on property. First showing is at 10 am on Friday, May 9th. Delayed negotiation form on file. Please submit all offers by 12pm on Tuesday, May 13 and allow 24 hours for response.
Location
State NY
County Monroe
Community Bel View Heights Sec 02
Area Pittsford-264689
Direction Stone Road to Candlewood NO SIGN ON PROPERTY
Rooms
Basement Full, Finished, Sump Pump
Interior
Interior Features Separate/Formal Dining Room, Eat-in Kitchen, Separate/Formal Living Room, Pantry, Sliding Glass Door(s), Storage, Bath in Primary Bedroom
Heating Gas, Forced Air
Cooling Central Air
Flooring Carpet, Ceramic Tile, Hardwood, Luxury Vinyl, Varies
Fireplaces Number 1
Fireplace Yes
Appliance Dryer, Dishwasher, Exhaust Fan, Electric Oven, Electric Range, Gas Water Heater, Refrigerator, Range Hood, Washer
Laundry In Basement
Exterior
Exterior Feature Blacktop Driveway, Patio
Parking Features Attached
Garage Spaces 2.0
Utilities Available Cable Available, Electricity Connected, High Speed Internet Available, Sewer Connected, Water Connected
Roof Type Asphalt
Porch Open, Patio, Porch
Garage Yes
Building
Lot Description Rectangular, Rectangular Lot, Residential Lot
Story 2
Foundation Block
Sewer Connected
Water Connected, Public
Architectural Style Colonial
Level or Stories Two
Structure Type Brick,Vinyl Siding,Copper Plumbing
Construction Status Existing
Schools
High Schools Pittsford Sutherland High
School District Pittsford
Others
Senior Community No
Tax ID 264689-163-030-0001-024-000
Acceptable Financing Cash, Conventional, FHA, VA Loan
Listing Terms Cash, Conventional, FHA, VA Loan
Financing Cash
Special Listing Condition Standard
Read Less Info
Want to know what your home might be worth? Contact us for a FREE valuation!

Our team is ready to help you sell your home for the highest possible price ASAP
Bought with Howard Hanna







