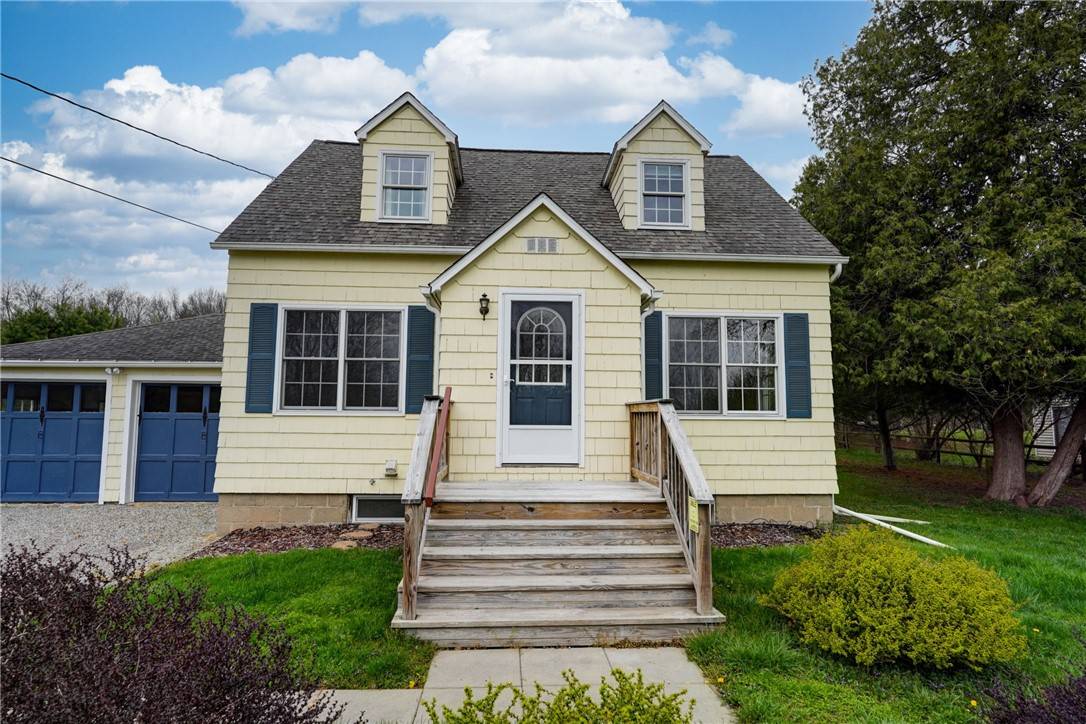$245,100
For more information regarding the value of a property, please contact us for a free consultation.
2 Beds
1 Bath
1,208 SqFt
SOLD DATE : 06/18/2025
Key Details
Sold Price $245,100
Property Type Single Family Home
Sub Type Single Family Residence
Listing Status Sold
Purchase Type For Sale
Square Footage 1,208 sqft
Price per Sqft $202
Subdivision Bowen Estate
MLS Listing ID R1601998
Sold Date 06/18/25
Style Cape Cod,Two Story
Bedrooms 2
Full Baths 1
Construction Status Existing
HOA Y/N No
Year Built 1940
Annual Tax Amount $3,801
Lot Size 1.300 Acres
Acres 1.3
Property Sub-Type Single Family Residence
Property Description
Wait until you see this adorable 2 bedroom Cape Cod on 1.6 acres. This house sits off the road adding to the appeal and privacy. Step into the foyer with tile floor and coat closet. The spacious living room is filled with natural light and boasts a gas fireplace at one end. This room is perfect for entertaining or just hanging at home. The cheery formal dining room has a built in cabinet with glass door and new tile flooring. The updated kitchen has newer cabinets, counters and flooring. It has a window overlooking the huge back yard. Upstairs has 2 spacious bedrooms and full bath. The 3 car garage consists of a front facing garage with 2 bays for your vehicles and room for your extra stuff. The garage is heated The back garage has a full size garage door facing the side yard. This is perfect for a workshop, gardening space, lawn equipment or for that special vehicle. Hold on, the best is yet to come when you step out into the huge back yard with woods framing the back edge. Enjoy the firepit or the large hot tub on the spacious patio this summer. With updated mechanics only a year old this house this house is waiting for you to move right in. Offers are due Wednesday 5/7 at noon.
Location
State NY
County Monroe
Community Bowen Estate
Area Chili-262200
Direction Union Street to Bowen Road
Rooms
Basement Full
Interior
Interior Features Ceiling Fan(s), Separate/Formal Dining Room, Entrance Foyer, Eat-in Kitchen, French Door(s)/Atrium Door(s), Separate/Formal Living Room, Hot Tub/Spa, Workshop
Heating Gas, Forced Air
Flooring Carpet, Hardwood, Luxury Vinyl, Tile, Varies
Fireplaces Number 1
Fireplace Yes
Window Features Thermal Windows
Appliance Free-Standing Range, Gas Water Heater, Oven
Laundry In Basement
Exterior
Exterior Feature Gravel Driveway, Hot Tub/Spa, Patio
Parking Features Attached
Garage Spaces 3.0
Utilities Available Cable Available, Water Connected
Roof Type Architectural,Shingle
Porch Patio
Garage Yes
Building
Lot Description Irregular Lot, Other, See Remarks
Story 2
Foundation Block
Sewer Septic Tank
Water Connected, Public
Architectural Style Cape Cod, Two Story
Level or Stories Two
Structure Type Vinyl Siding,Copper Plumbing
Construction Status Existing
Schools
School District Churchville-Chili
Others
Senior Community No
Tax ID 262200-158-030-0001-036-000
Acceptable Financing Cash, Conventional, FHA
Listing Terms Cash, Conventional, FHA
Financing Conventional
Special Listing Condition Standard
Read Less Info
Want to know what your home might be worth? Contact us for a FREE valuation!

Our team is ready to help you sell your home for the highest possible price ASAP
Bought with Howard Hanna







